Modern Mountain Cabin Update: One Year Later
Sharing our updated mountain house tour which is…you guessed it – still not finished

AIRBNB
And I thought our kitchen renovation timeline was the bane of my existence.

Meanwhile this mountain house has entered the chat and been all “hold my beer”.
And hold that beer we have.
Ya’llllllll I’m over this house. OVER. IT.
It’s admittedly come a decent way in the last year, but it should NOT have taken a year.
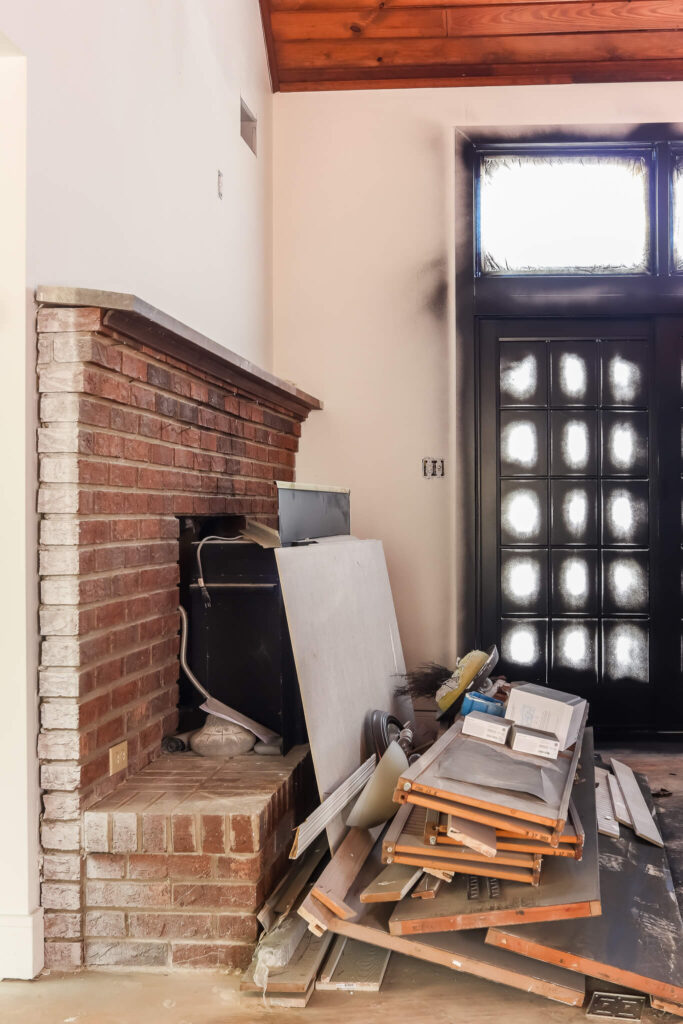
But it has so I’m taking you on a tour.

IN CASE YOU MISSED IT…
We did a whole before tour of the mountain cabin that you can see and read all about if you’re so inclined!
Exterior
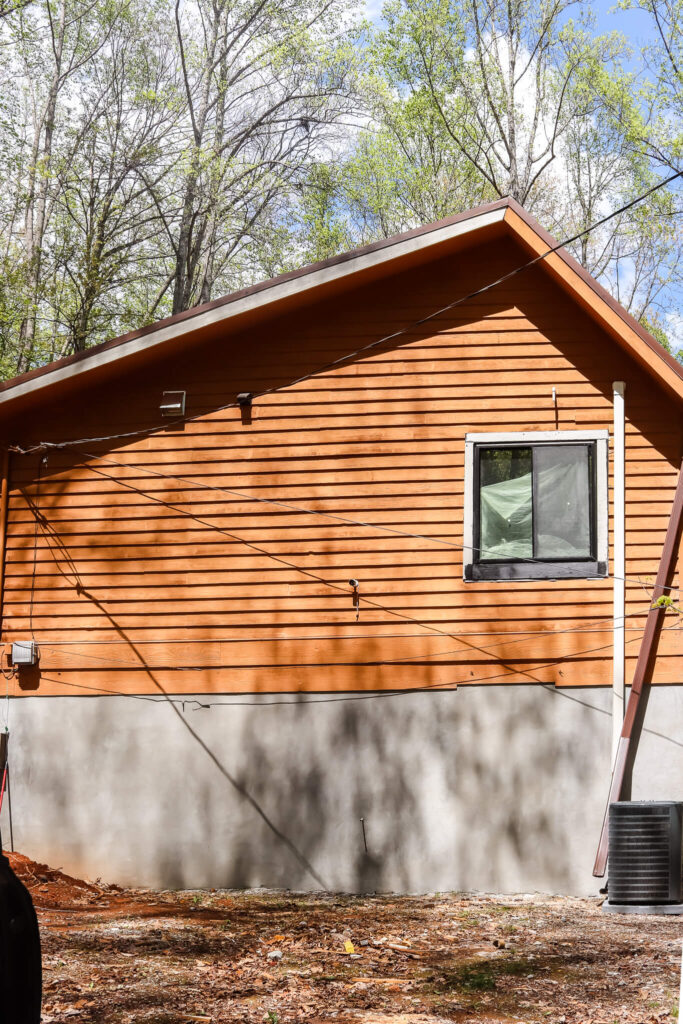
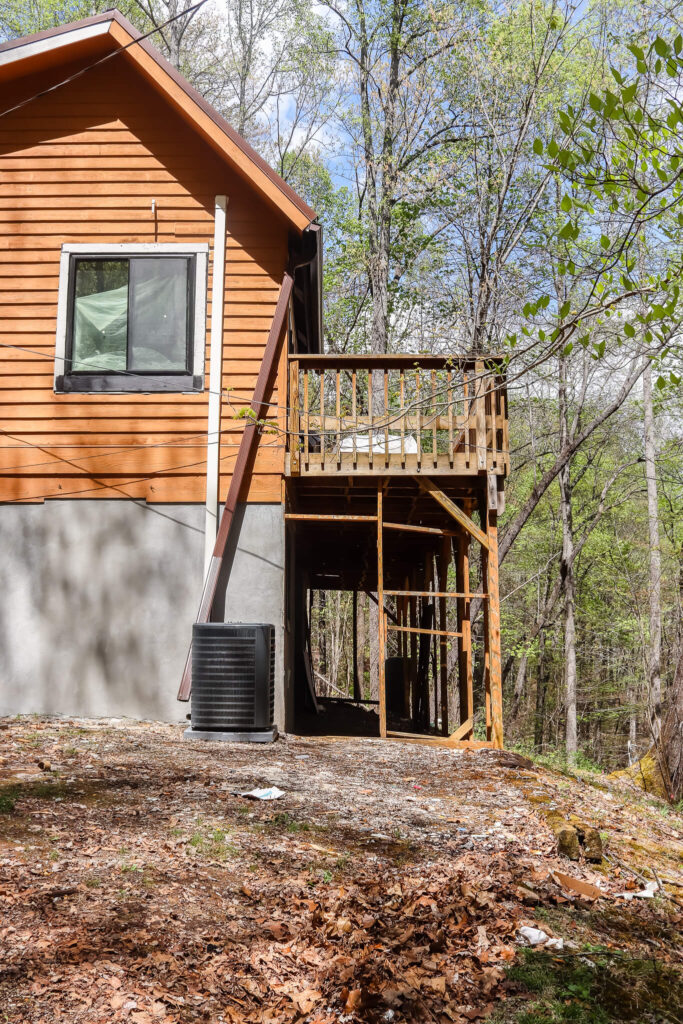
We closed in the garage so that we could finish out the basement and then are adding a double layer deck so that you can step out to the views regardless of where you are in the house.
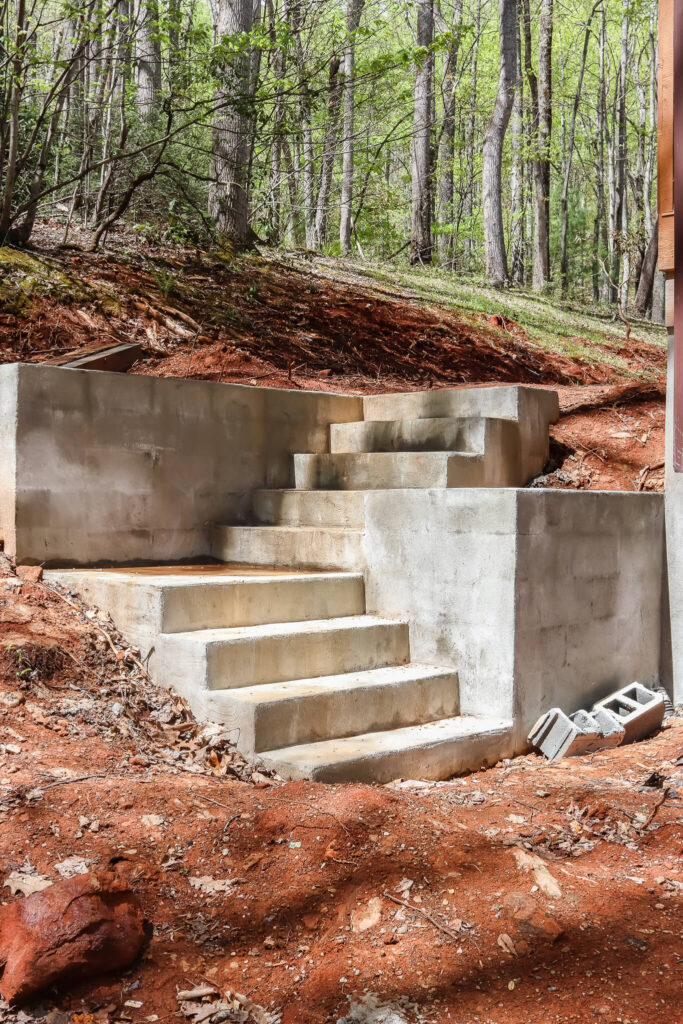
We tore out the previous steps which were super crumbly concrete so we needed to beef those up.
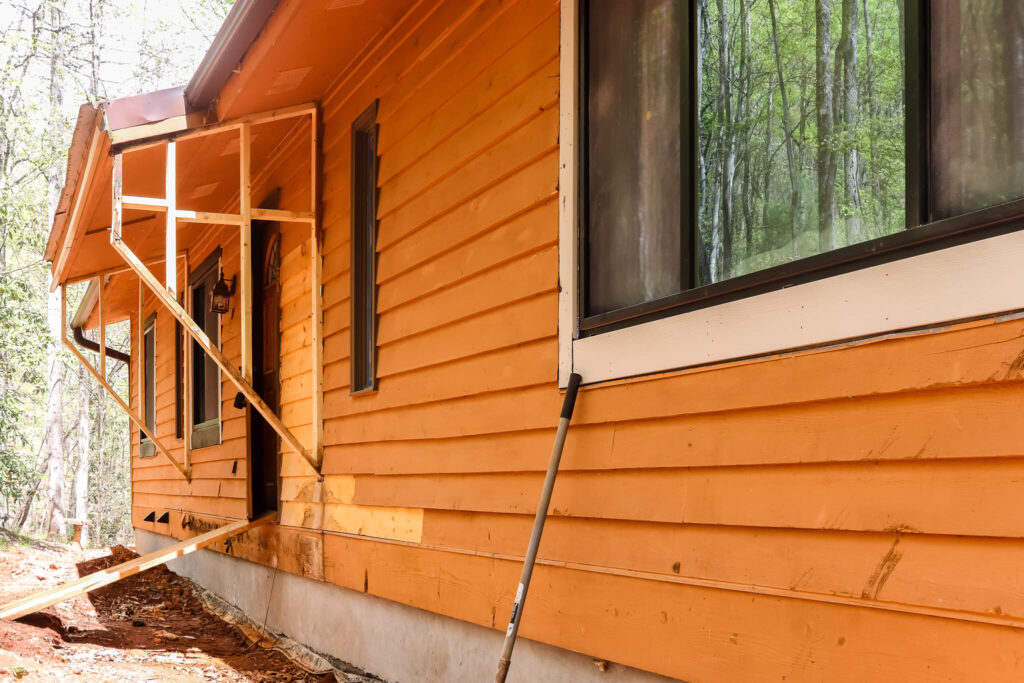
We had to tear out the entire side of the house (which was….hooray! not planned!) which means the whole front porch had to go.
Also not planned. NEAT!
Interior
Open floor plan living room and dining room

Whew, she’s a beaut, ain’t she?
*eye roll*
This is what it looks like when you’re getting all your interior doors painted professionally lolz – they just stand them all up and put them together and wrap them in plastic wrap once they’re done.
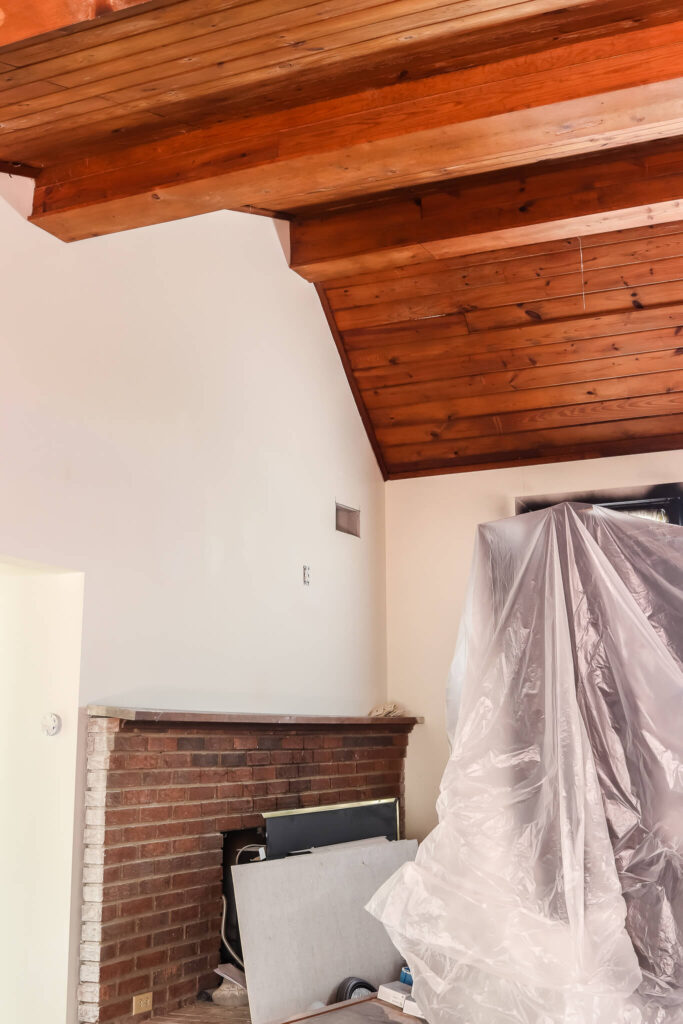
We chose to leave the ceiling exposed wood because we both really liked it too much to paint it.
We are also going to be covering that fireplace with concrete so it will look more sleek and modern, similar to the concrete on the outside of the house where we closed in the garage.
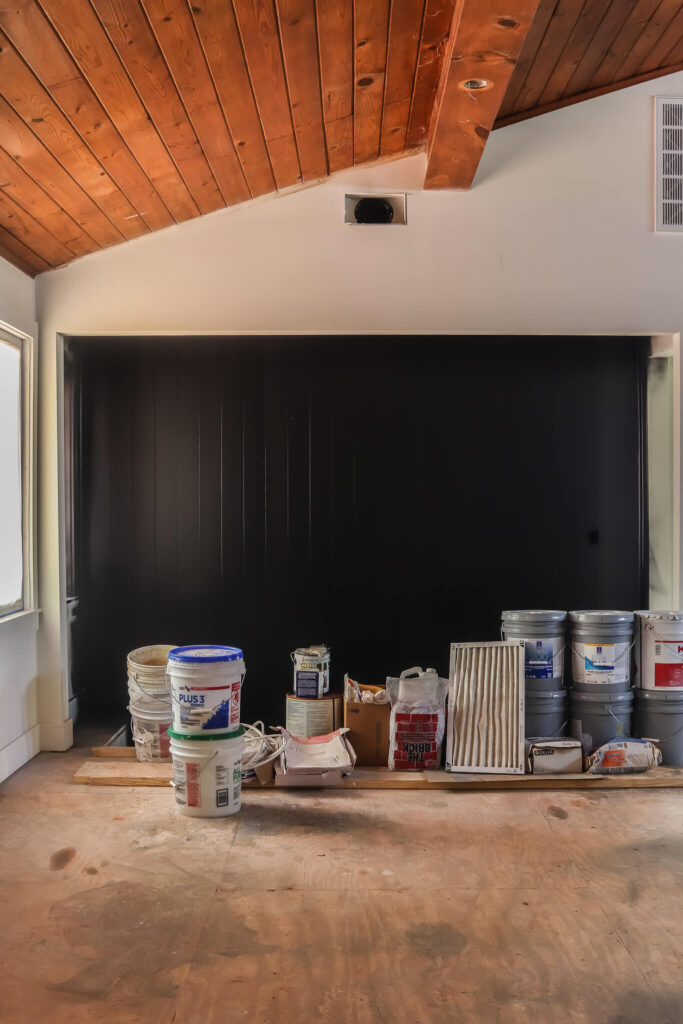
The dining area is in the process of her glow up era as well.
We did a vertical shiplap wall that runs the entire length of the wall very similar to what we did in our first flip house, but also runs down to the basement stairs which you’ll see in a photo in just a sec.
We will be adding a stair railing here so that you don’t just tumble right on down and we have us a real uncute lawsuit on our hands.
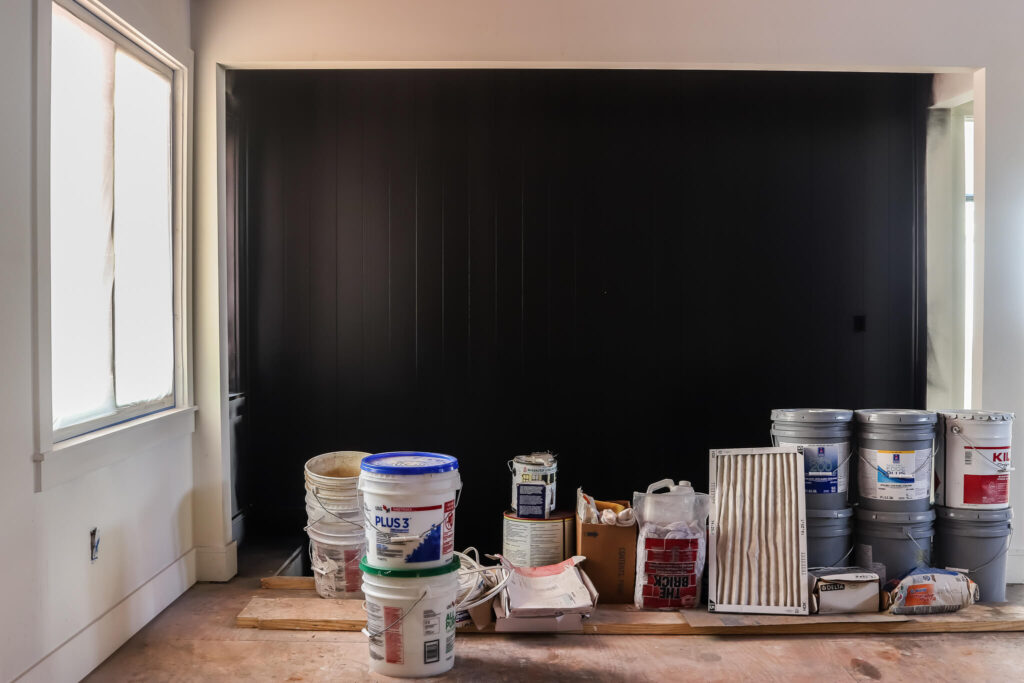
We scored this super sexy modern black dining table for 60% off and I can’t wait to see it set up right here.
Kitchen
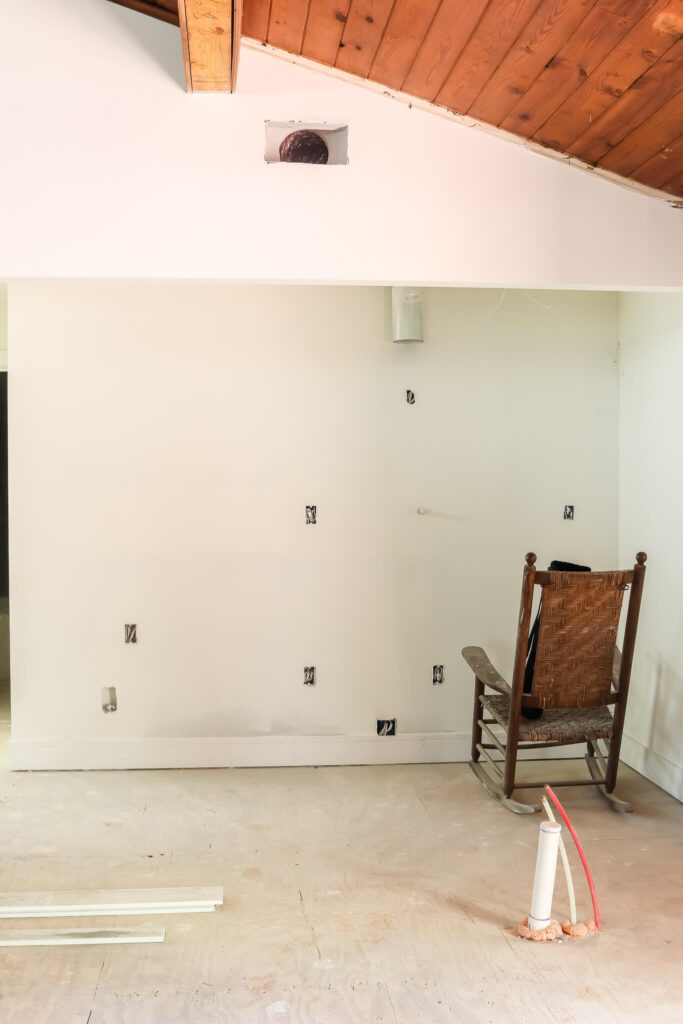
Walking right in the front door to the right is the kitchen.
We will be adding the same cabinets we have in our kitchen but in black and I can not WAIT to see them. They weren’t even out when we did our kitchen or we might have done them here, but at least we’ll get them somewhere!
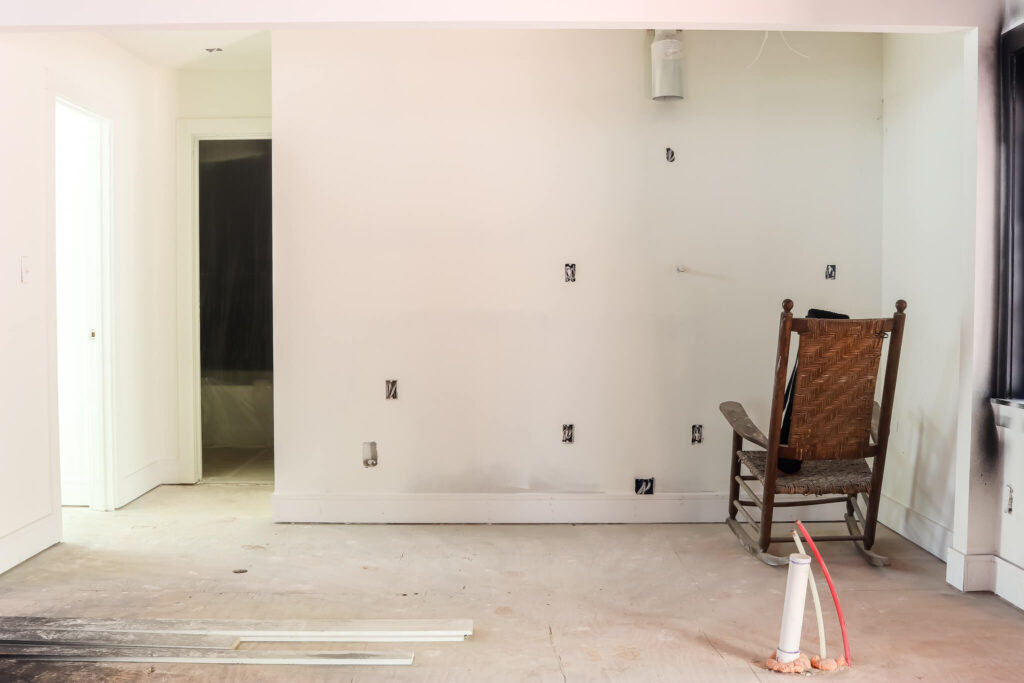
This gives a bit more of a clear picture of the kitchen into the 2 bedrooms on this side of the house.
Bunk Room
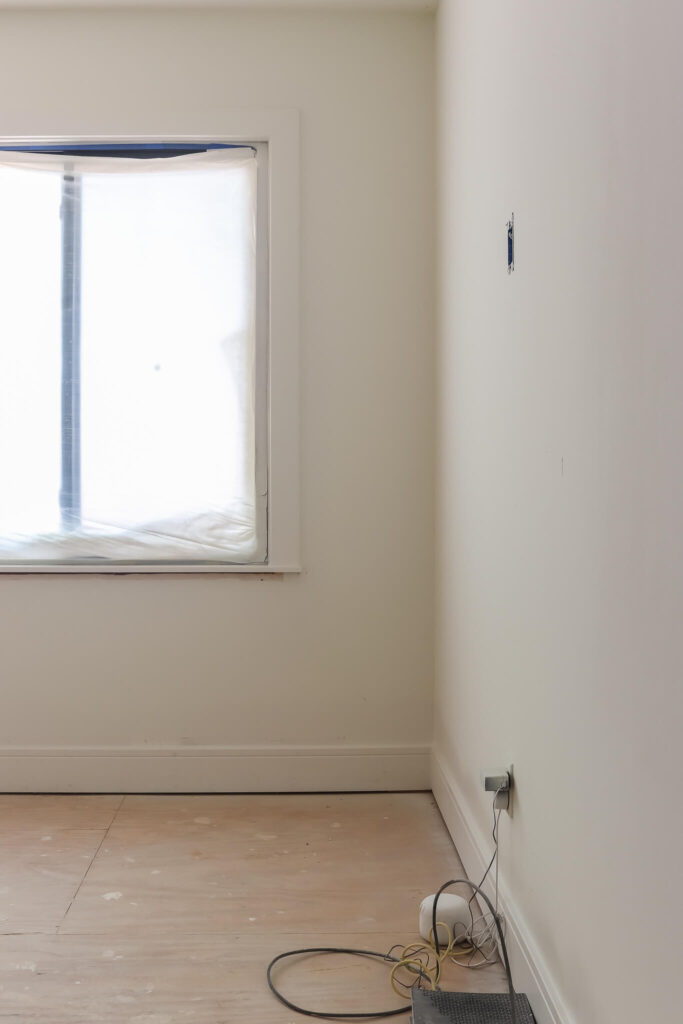
Immediately behind the kitchen is the bunk room.
On this wall we are going to most likely do some type of storage solution so we can have toys and a place to put clothes/luggage since there’s no closet.
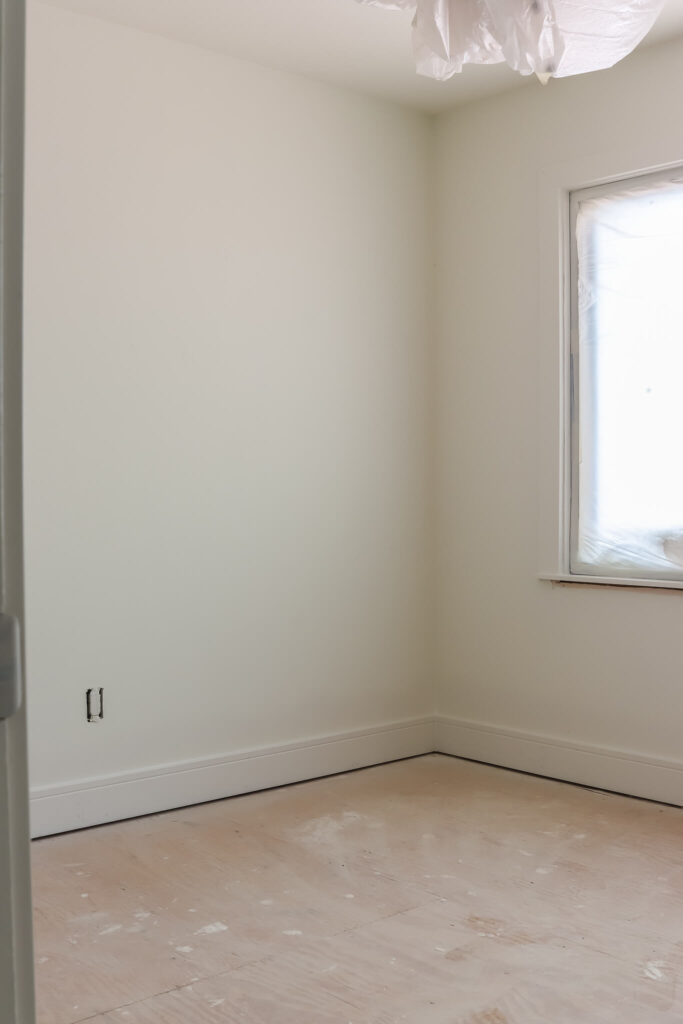
On this wall without the window, we are going to add in a mountain mural wallpaper similar to this and have bunk beds in here.
Upstairs Bathroom
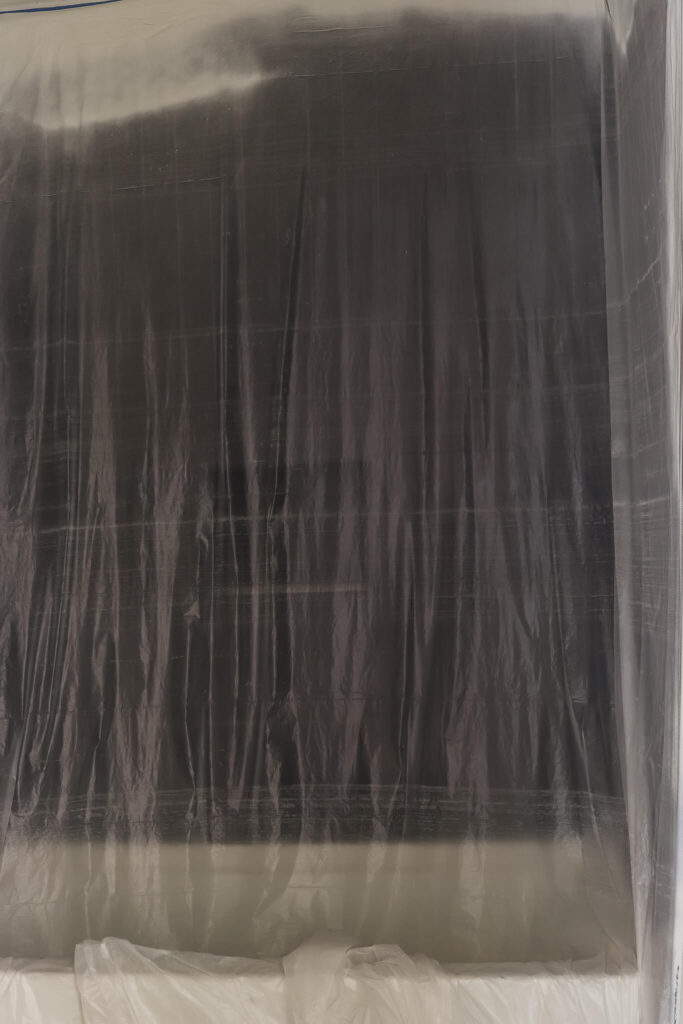
Everything is currently covered in painter’s plastic since it’s all waiting on the second coat of paint, but we did black tile in here with alternating matte and glossy subway so it looks like stripes and I love it!
Queen Room
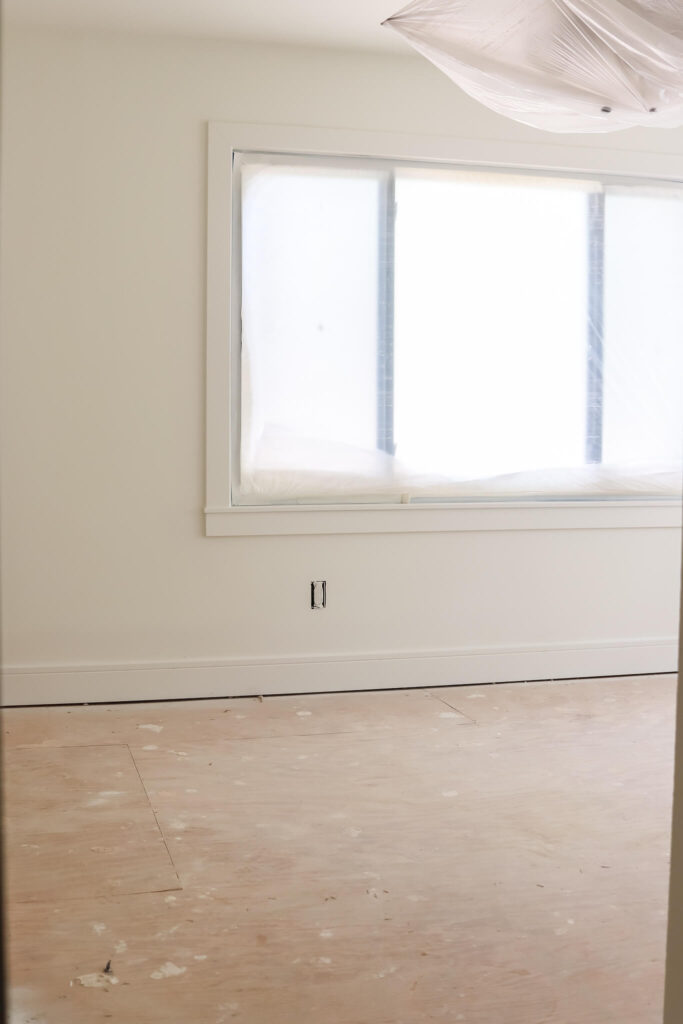
This is me standing in the doorway of the queen room.
This has the best views because it’s got the 2 large open windows and faces the mountains so we are hoping that makes up for the fact we can’t fit a king bed in here. Oop.
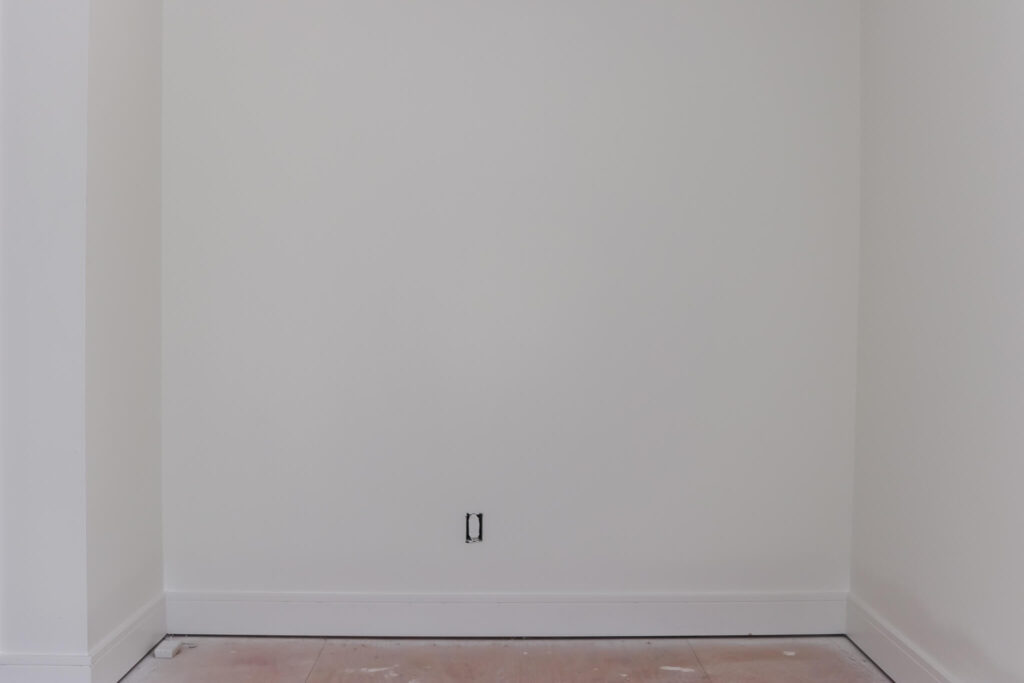
This room also has this little nook so we are going to make this a dedicated workspace and a spot to put in a crib or pack and play if people are traveling with little ones.
Primary Bedroom

We really thought having a bathtub in the middle of the primary bedroom would set things off.
^^^ That sentence was a joke. We just have it in here while the bathroom was getting drywalled and tiled.
But this is the primary bedroom where we’ll have a king bed and then the showstopper of the bathroom.
Primary Bathroom
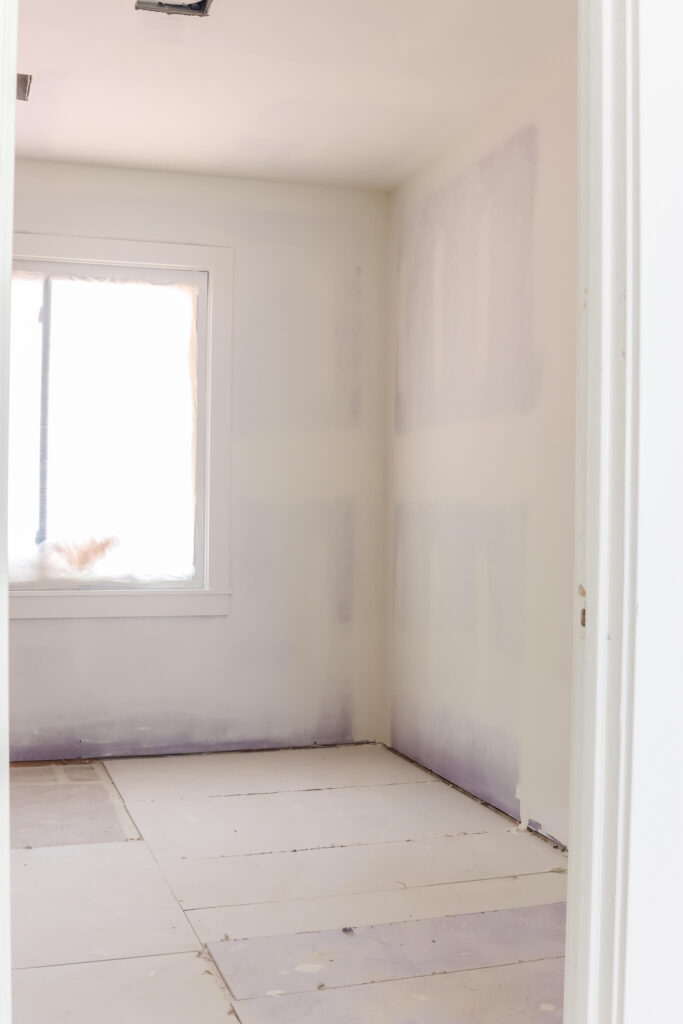
This corner here is actually where that bathtub will live long term.
We wanted it here so it was close to the window so you can see out if you’re taking a bath, but not be afraid anyone can see inside (not that they could; we’re on the side of a mountain for crying out loud)
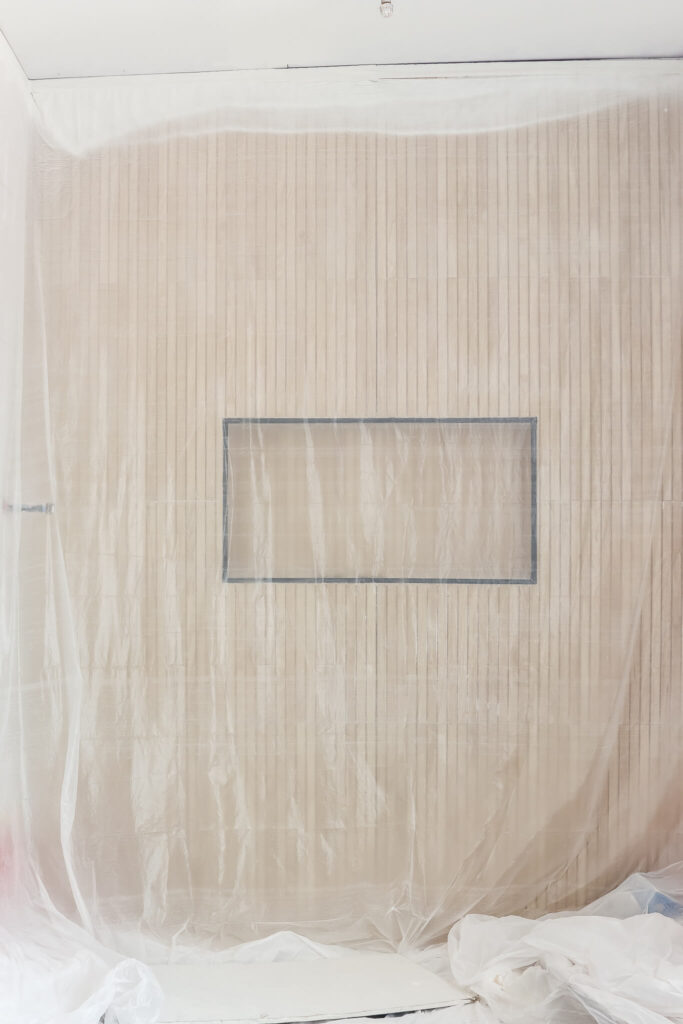

We did splurge a bit and get this wood look tile and I am SO happy we did. It’s stunning when it doesn’t have the painter’s plastic over it.
This is probably the room I’m most excited to see all finished up.
Basement

When you hit the bottom of the stairs in the basement, this is your current view.
We decided to paint the ceiling black in here and this is just one coat and I’m stoked for it.
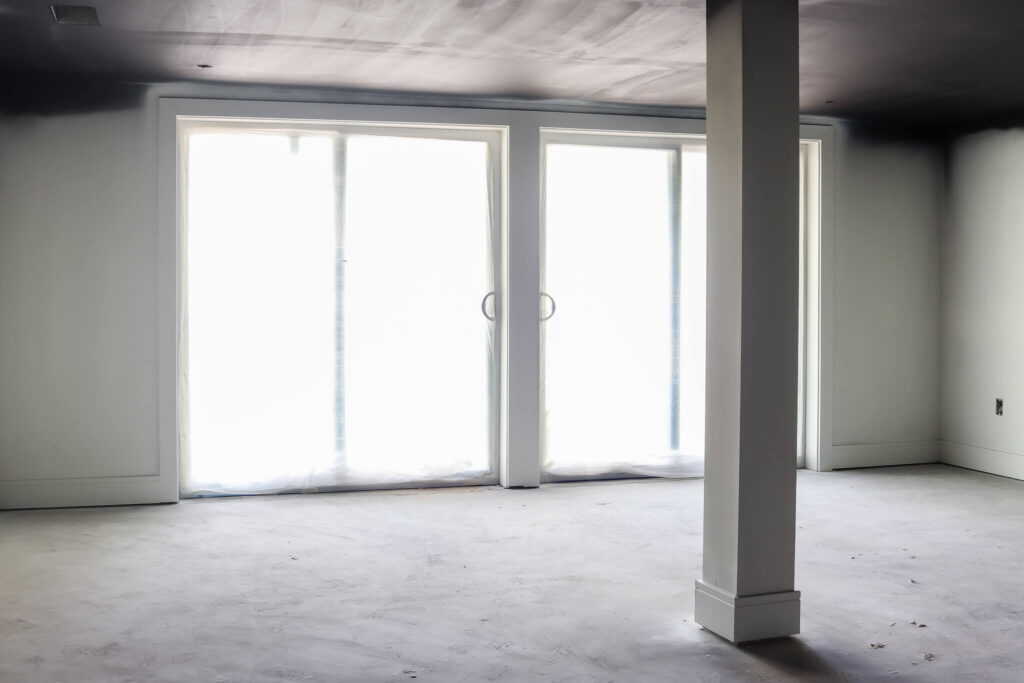
We have a huge open space with large sliding glass doors that will lead out onto the lower level outdoor space.
Down here will house a ping pong table, a sectional and a big screen TV for the relaxing/entertaining space.

You can see here the bottom of the stairs and the shiplap wall that’s continued from the upstairs area.
To the right of these stairs, we will have lower cabinets, a beverage fridge and open shelves to have a coffee bar area down here so if you’re staying in this part of the house, you don’t have to travel all the way upstairs half asleep to get your fix.
Bedrooms
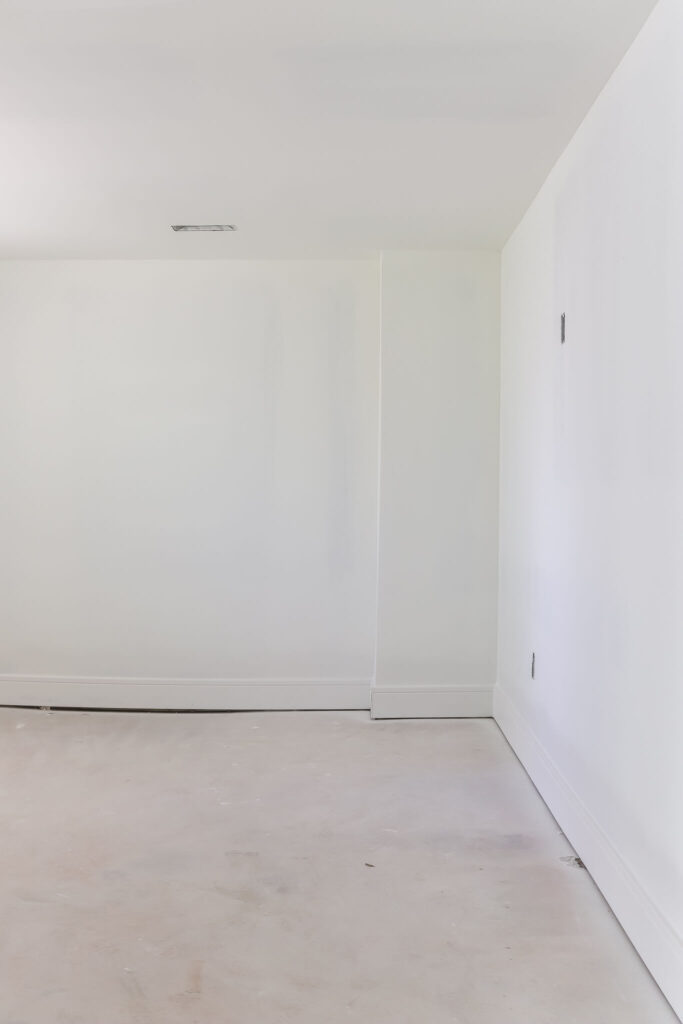

We have 2 identical bedrooms downstairs and in one we will house two twin beds.
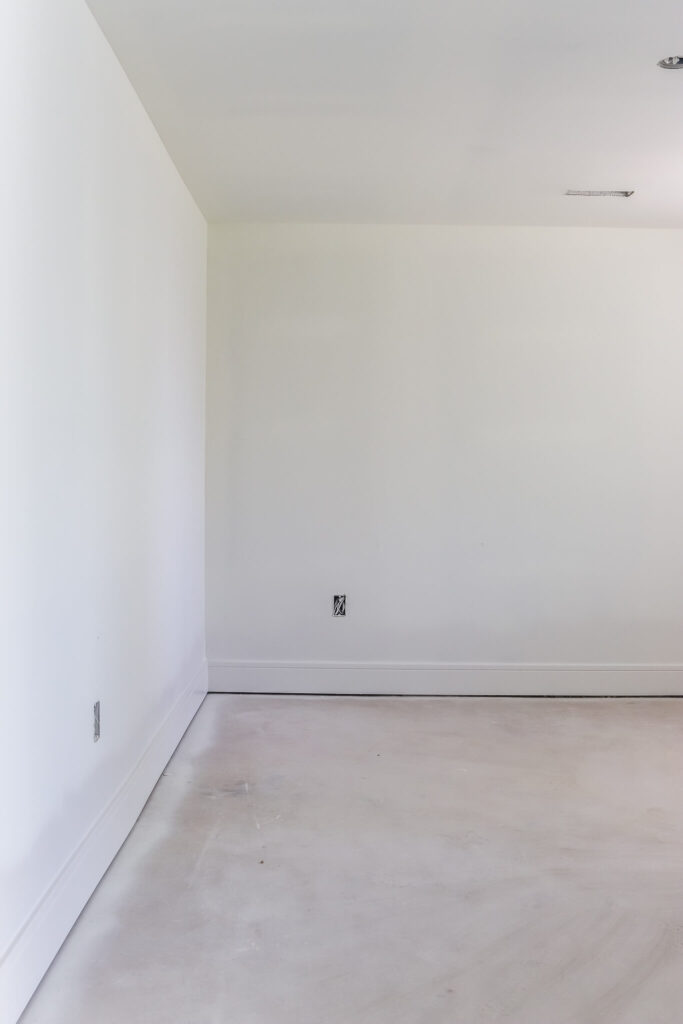

The other will house another king bed.
We love having a king bed when we stay at an Airbnb and so we wanted to put a king bed where space allowed here so that our guests will enjoy their sleep.
Downstairs Bathroom
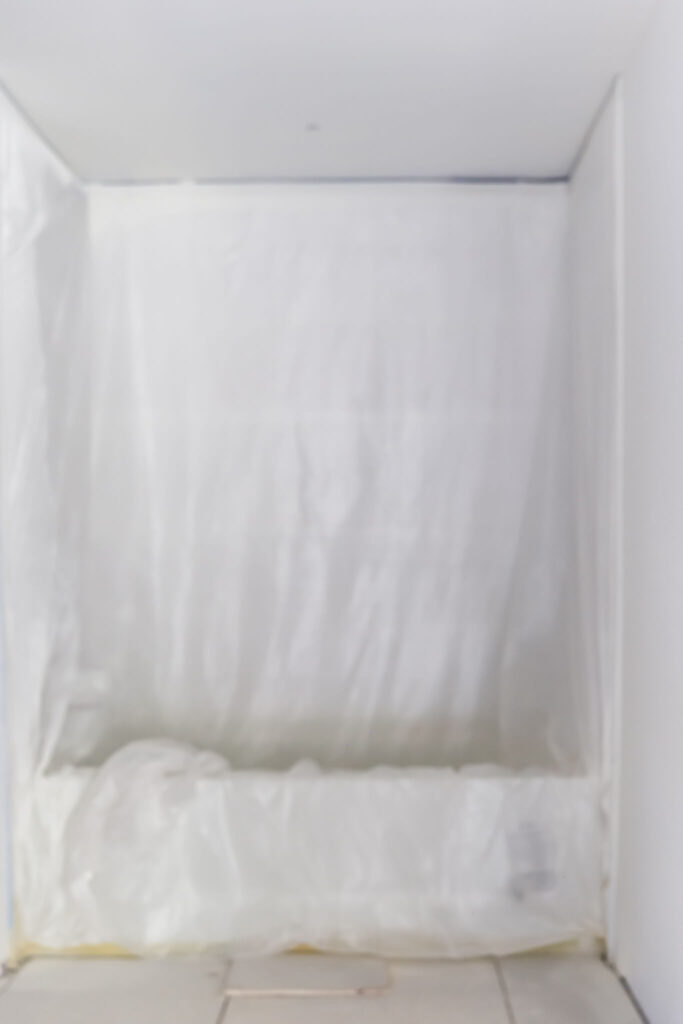
This image came out super blurry, but it is what it is. You can see the tub here right when you walk in, but being in this space, the bathroom feels HUGE.
YUGE.
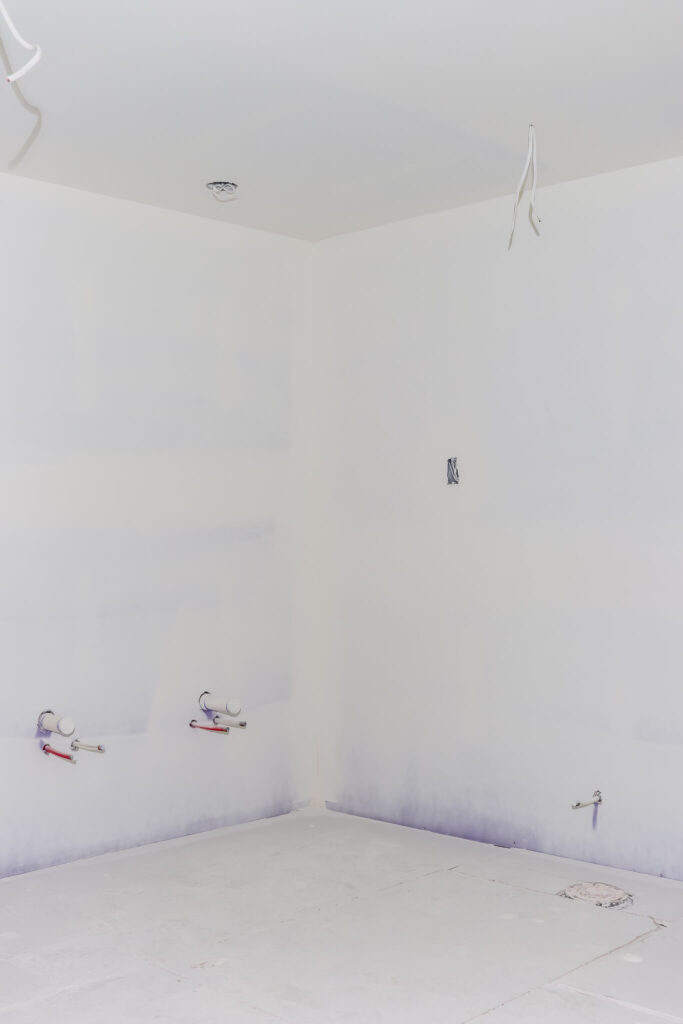
On this side we will have a vanity and toilet and although I forgot to take a photo, to the left is a place where we will slide in a stackable washer and dryer.
Again, traveling to the mountains can mean snowy, muddy, all the things.
Add in kids to that mix and we were absolutely going to need somewhere for a washer and dryer.
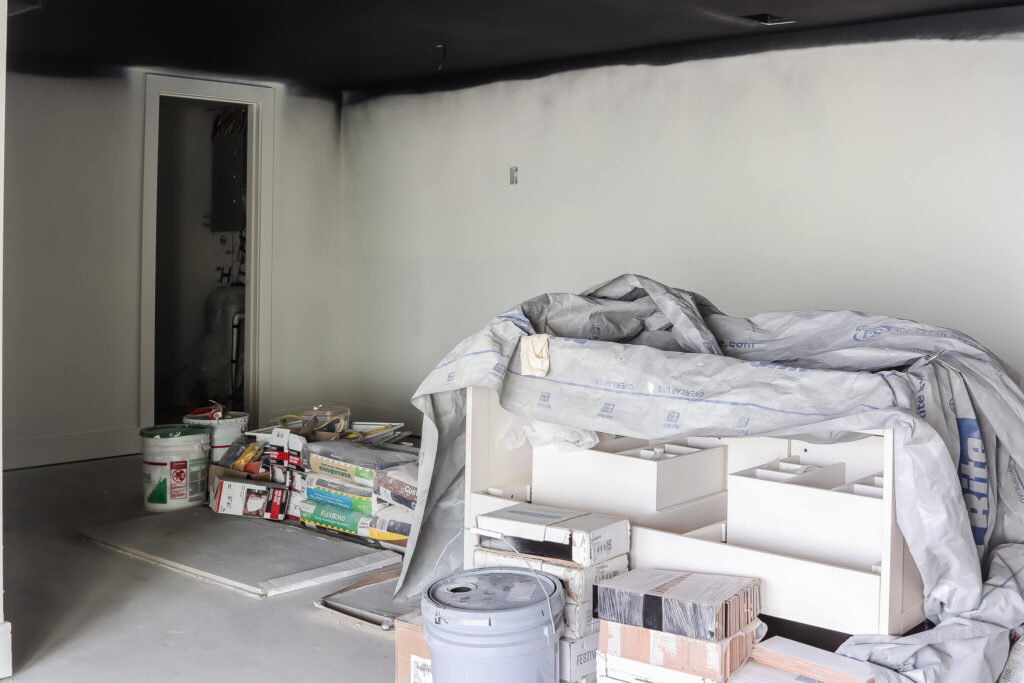
The closet you can see to the left of that photo will be storage and then within that will be another door with a lock that will house or things that people can purchase for upgrades for their stay that the cleaners will be in charge of getting and laying out!
Whew. That feels like a lot.
Probably because it is.
But as we speak, painters are gearing up to paint the exterior black and I’m ready to see what it looks like once that’s complete.

