Small Modern Ranch Remodel Reveal
Another flip house in the books and I’m sharing it all with you. A stunning transformation that didn’t require a full gut job renovation!
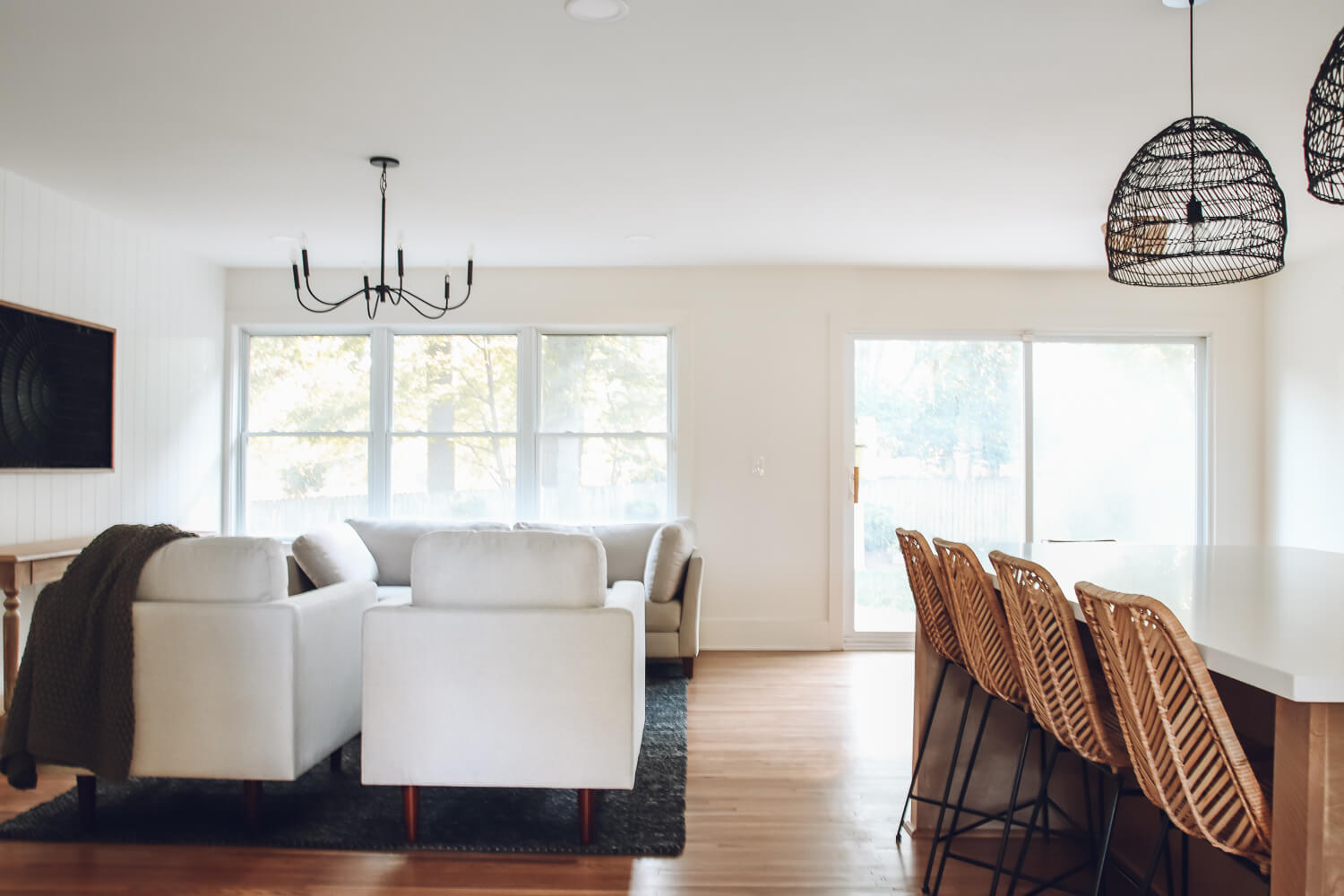
FLIP HOUSE
I know y’all think we don’t do anything over here, but I promise you we are HARD at work.
Specifically, Jordan.
We have officially flipped 2 houses with our own money – okay, technically other people’s money because we learned how to flip a house with no money.

Our first flip finished up right after little mama was born.

The second flip house admittedly came way too close to the first one for my comfort because I was extremely burnt out with the unexpected issues we had at our first one.
Because this is Jordan’s profession, he works with a partner and they invest in the greater Charlotte area and have flipped probably a dozen more that haven’t even made it on the site because I haven’t really been a part and they’re done a lot different than we did our own because of people and money involved.
Annnnyway, this one I was a bit more involved in.
Meaning I needed to clean the furniture we used to stage it.
But hey, that’s still involved so I’m sharing some WILD before and afters because this is probably one of my favorite ones that they’ve done!
- Exterior – Before
- Exterior – After
- Entry – Before
- Entry – After
- Kitchen – Before
- Kitchen – After
- Sunroom – After
- Living Room – Before
- Living Room – After
- Hallway – Before
- Hallway – After
- Guest Bathroom – Before
- Guest Bathroom – After
- Primary Bedroom – Before
- Primary Bedroom – After
- Primary Bathroom – Before
- Primary Bathroom – After
- ALL SOURCES
This post may contain affiliate links which help me pay for things like web hosting, site security, email services and bottles of wine from Aldi when the aforementioned things aren’t working. They cost nothing for you, but help me continue to provide free content to you fine, beautiful people!
Exterior – Before
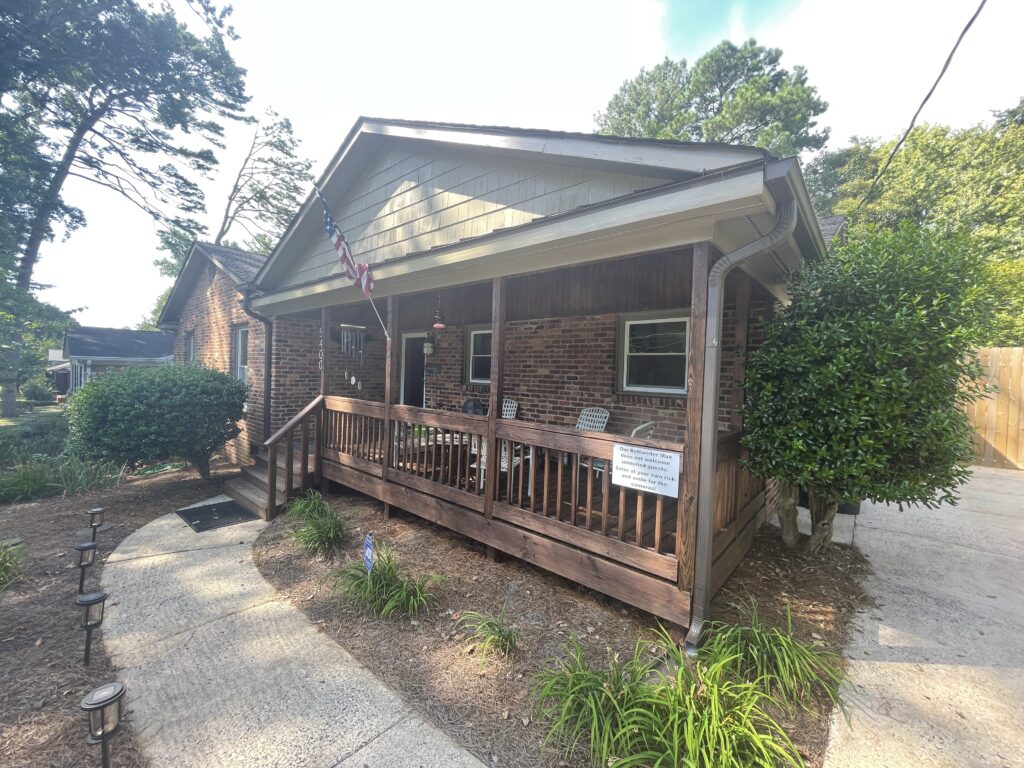
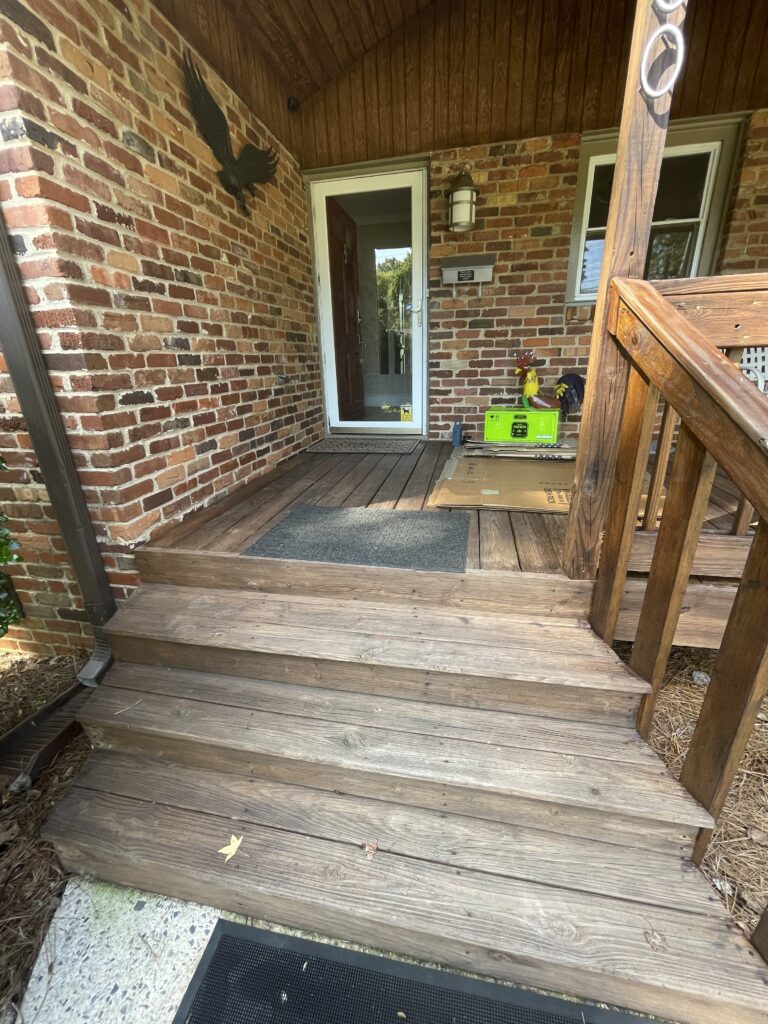
There’s nothing wrong with red brick, but since it’s not the style of the ones around in the neighborhood, the plan was to change it.
And change it they did.
Exterior – After
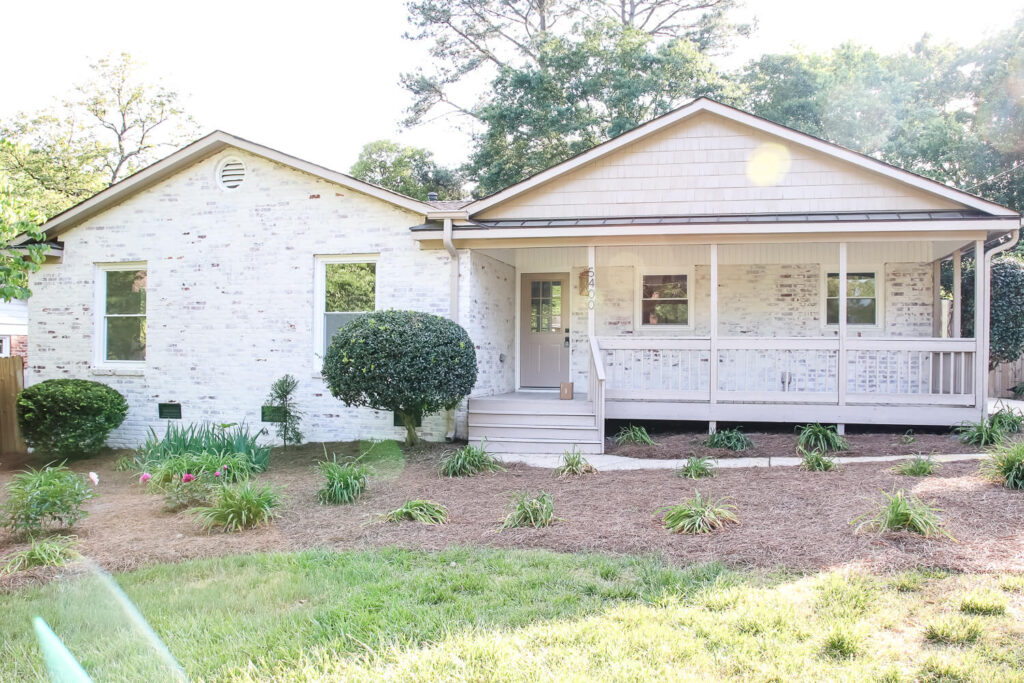
The landscaping was cleaned up and the exterior got some masonry mortar so that it wasn’t fully stark white.
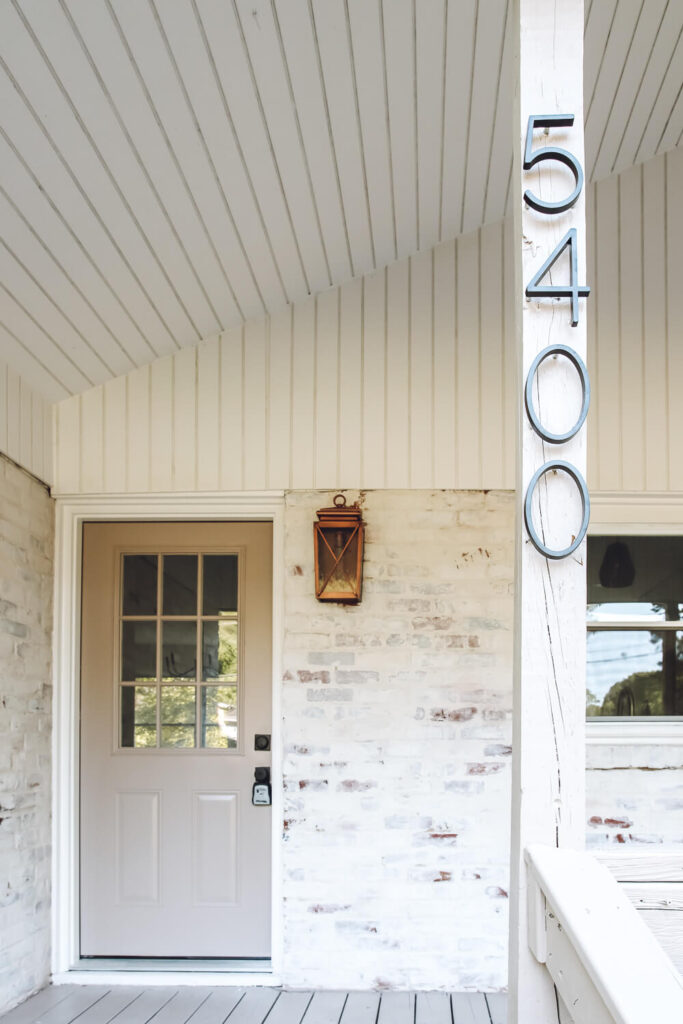
Instead of leaving the roof wood, it was painted in Sherwin Williams Alabaster, but if someone decided to come around and paint this a haint blue, I wouldn’t be mad about it.

I know it’s weird, there is usually one super random detail that stands out the most to me in a flip house and for me, it’s this exterior copper light.
Something about it just makes me smile. I LARVE it.
Entry – Before
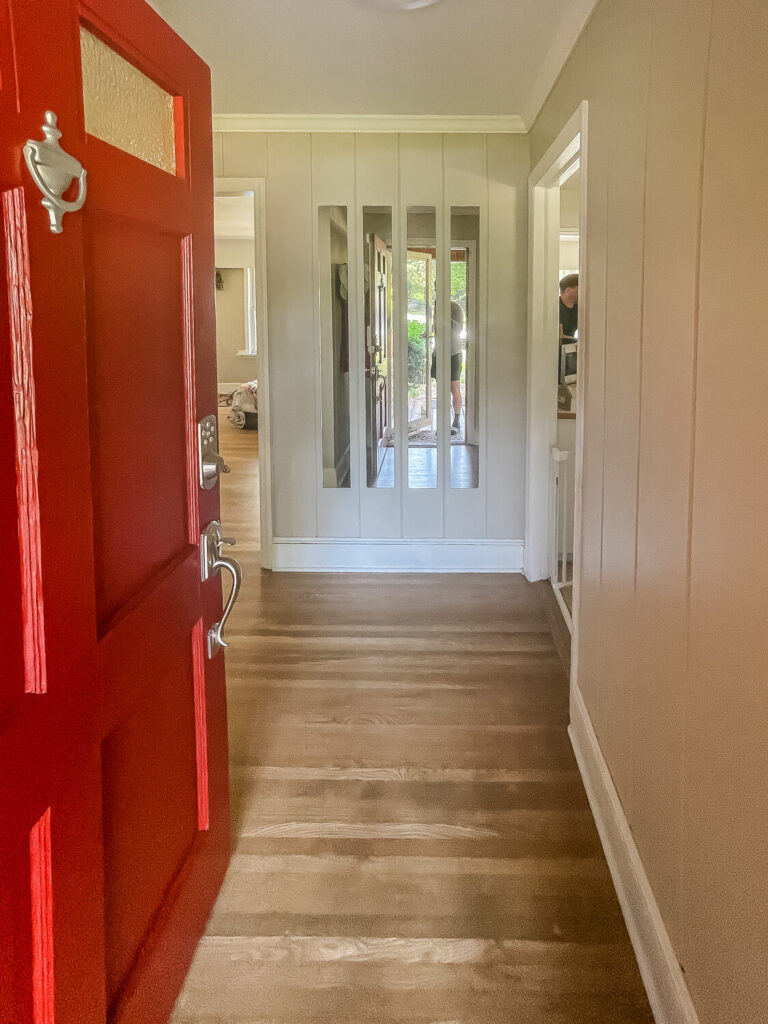
This feels like a house of mirrors and would totally disorient me if I walked into it.
Am I outside again? Guess it’s good security so you know if someone is running up behind you.
Maybe I should lay low on the thriller books for a bit.
JK. Never.
Entry – After

Much more open. Much more calm. Much less disorienting.
Walls were lost and door frames were moved which you’ll see here in a bit.
Kitchen – Before
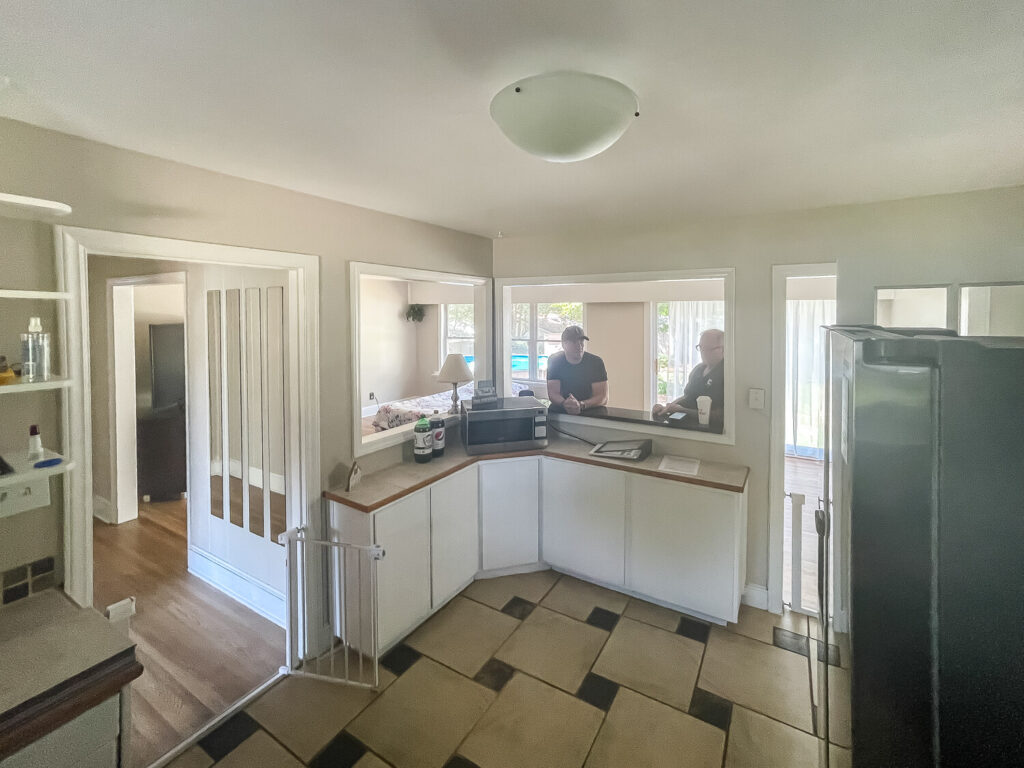
This part is wild to me so stay with me a little bit. I had to have Jordan explain this to me several times because since I wasn’t on site, I never saw this prior to it being near completion.
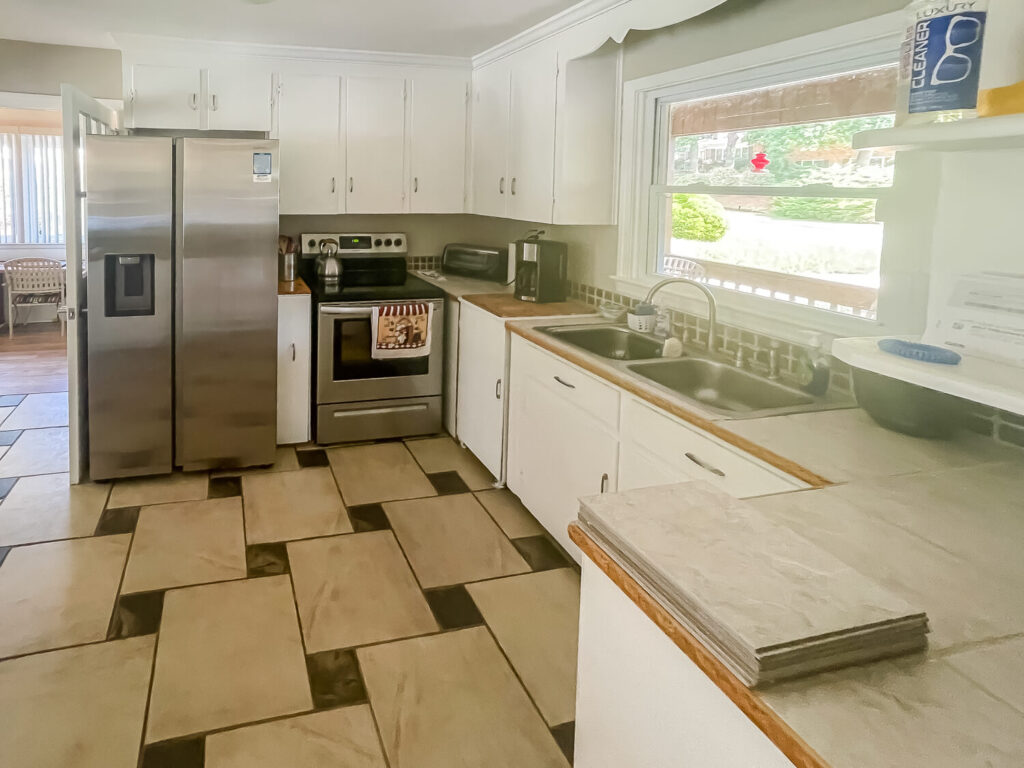
The window will help give you a focal point to see how the rest of the kitchen was laid out.
But the door to the left of the fridge is now a wall and it moved down to the left.
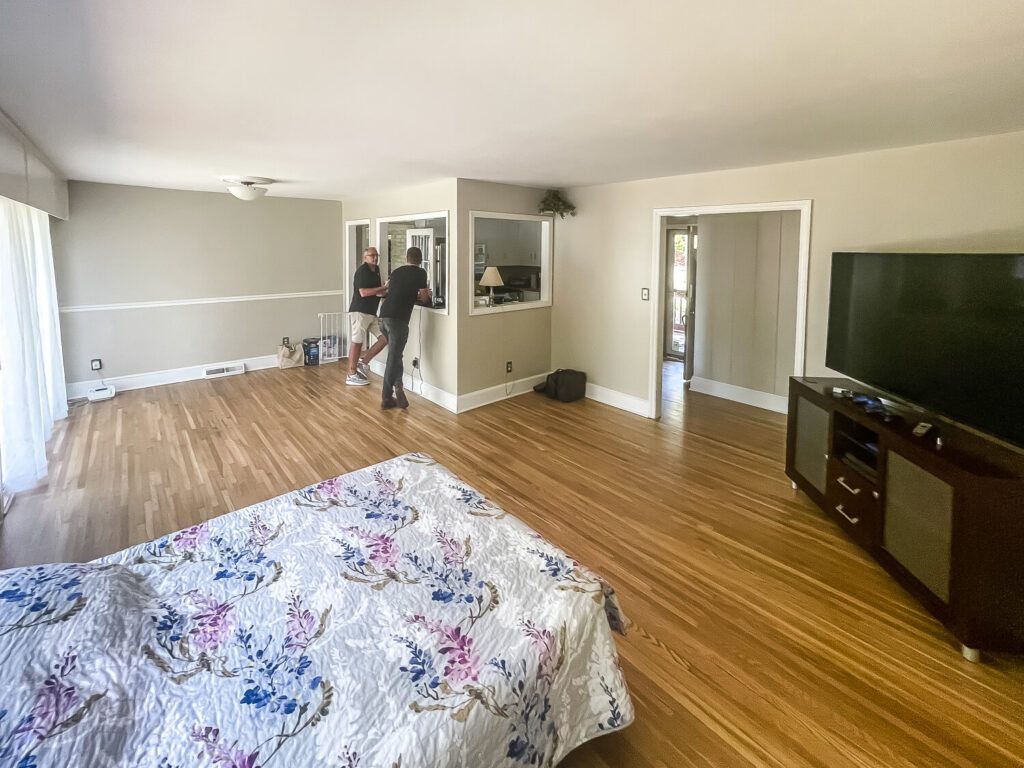
It baffles me why houses are built the way they are, but here you can see the entirely closed in kitchen with a teeny tiny door to enter into it.
And now? Well, why don’t I just show you.
Kitchen – After

Girrrrrrrrl. YES. Just yes.
So you can see here the window like I mentioned earlier.
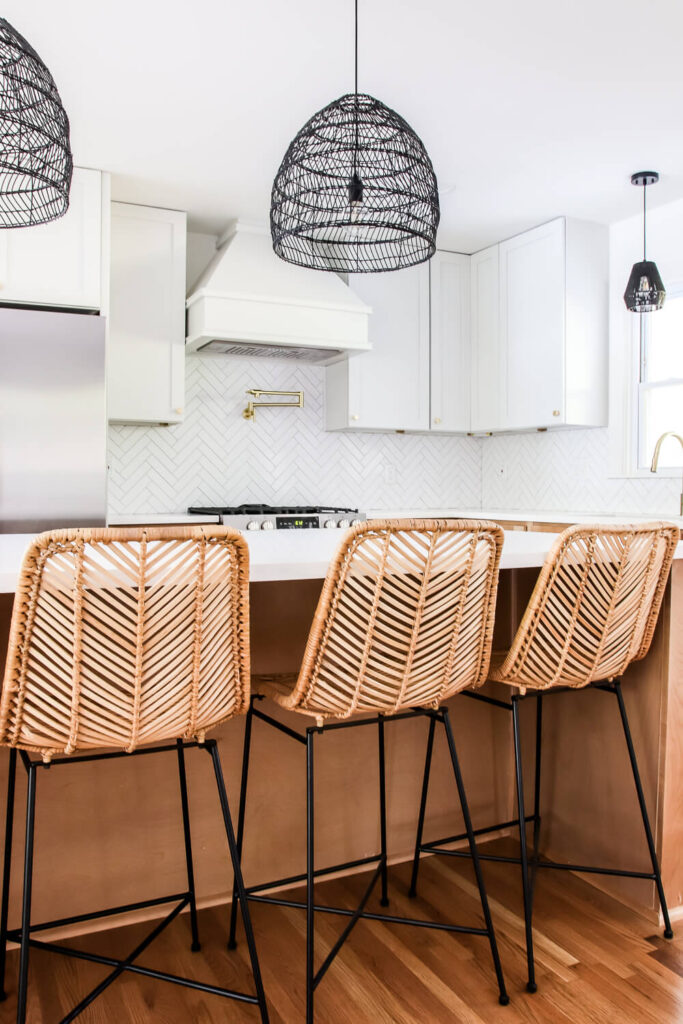
They added an island and this is the first time they have used these wood cabinets because they’re BRAND SPANKIN’ NEW.
They’re the exact same cabinets that we have in our kitchen and they are such incredible quality for the price.

Here you can see that they moved that opening down which now steps down into the sunroom flex space which is so pretty and open too.
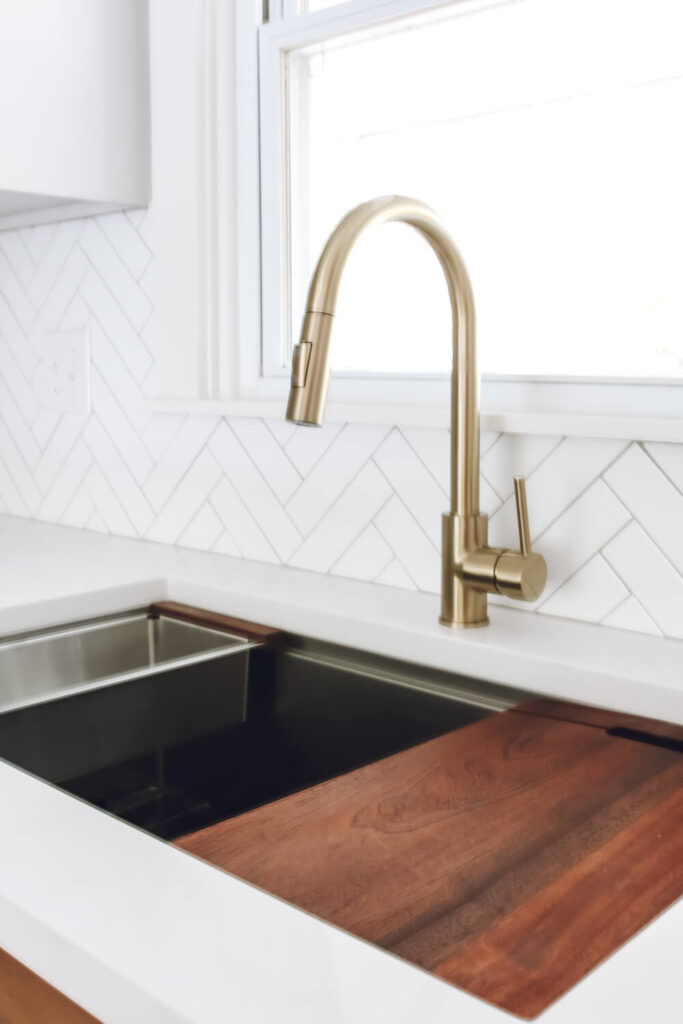
I was SO geeked about this workstation kitchen sink. I know it’s not in our house, but I have seen these and they’re SO helpful and just downright practical.
Also, the price for that sink is also not nearly what I thought it would be. So that’s another point for this lil’ bee bee.
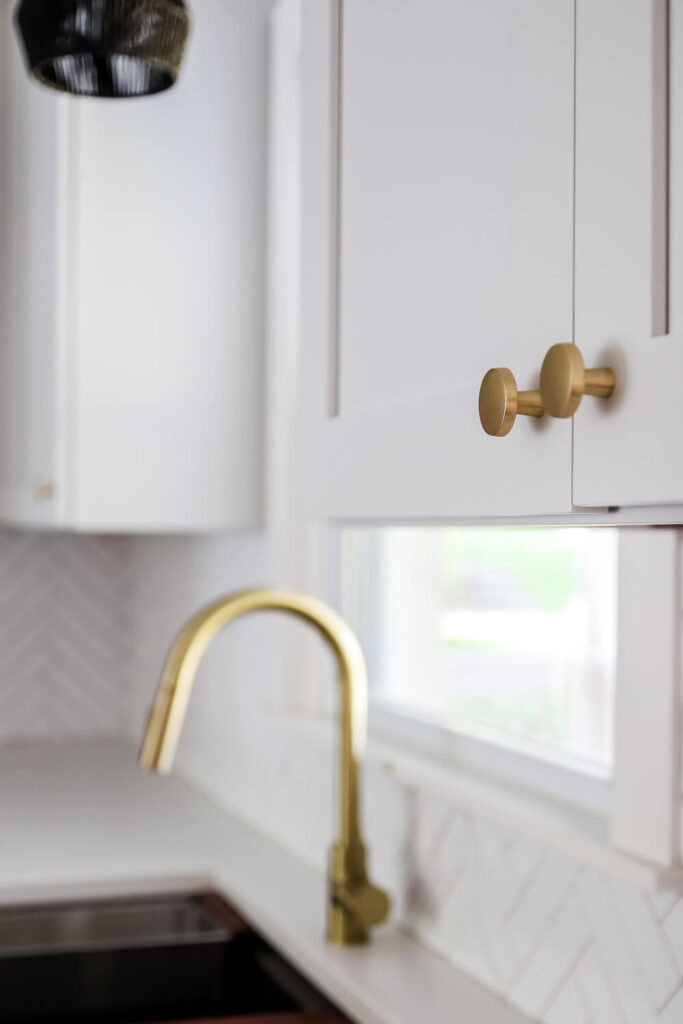
I’m also a sucker for real good hardware (that’s what she said) and this house has it.
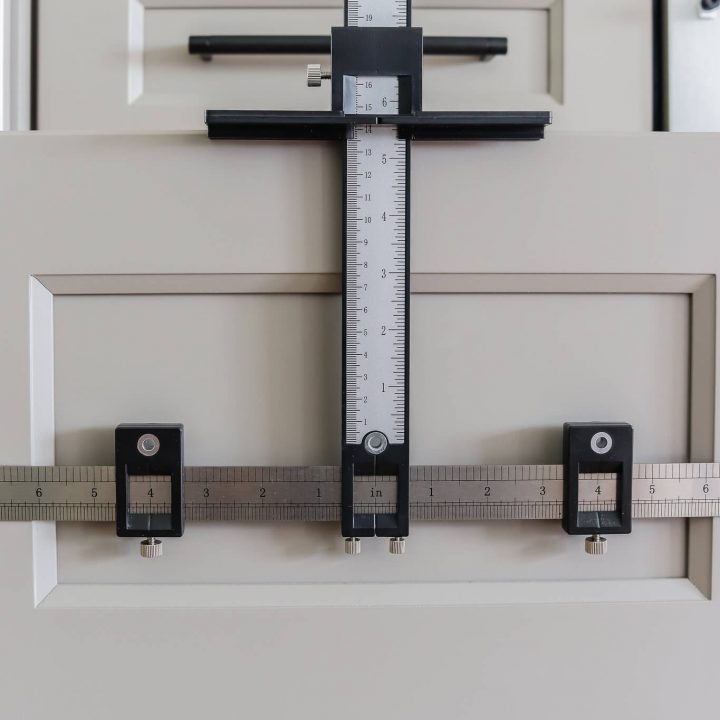
PRO TIP
If you’re installing new knobs or pulls, make sure you know the best placement for cabinet hardware so you only have to fix any mistakes!
Sunroom – After


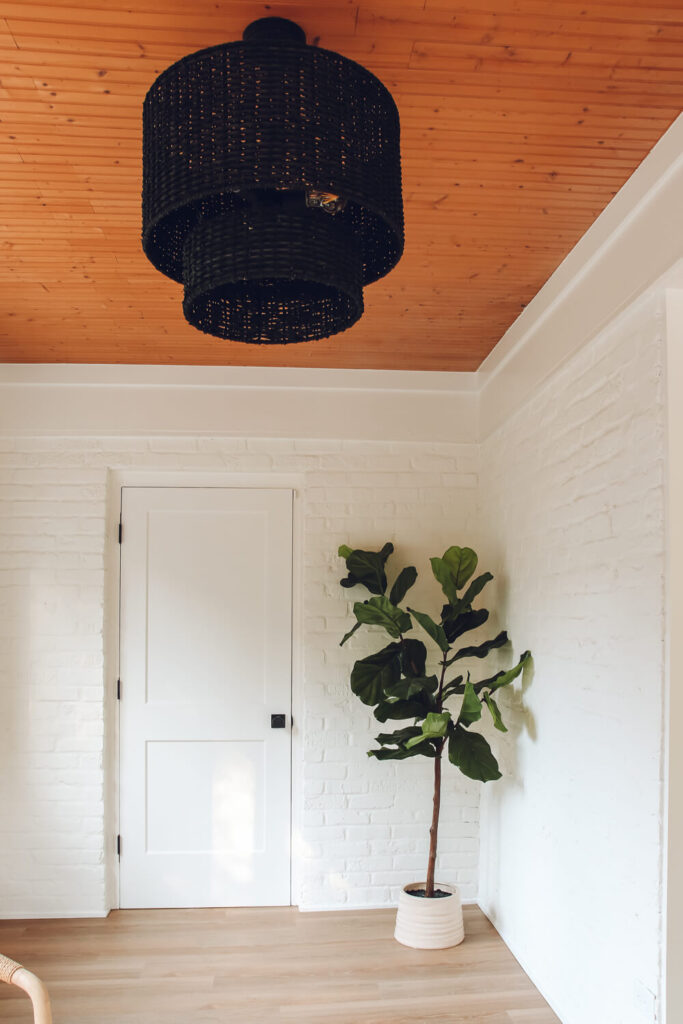
There weren’t any before photos of this space, but I couldn’t leave it out because it really is gorgeous with the exposed painted brick and the wood slat ceiling that I just wanna give a big hug to.
Living Room – Before
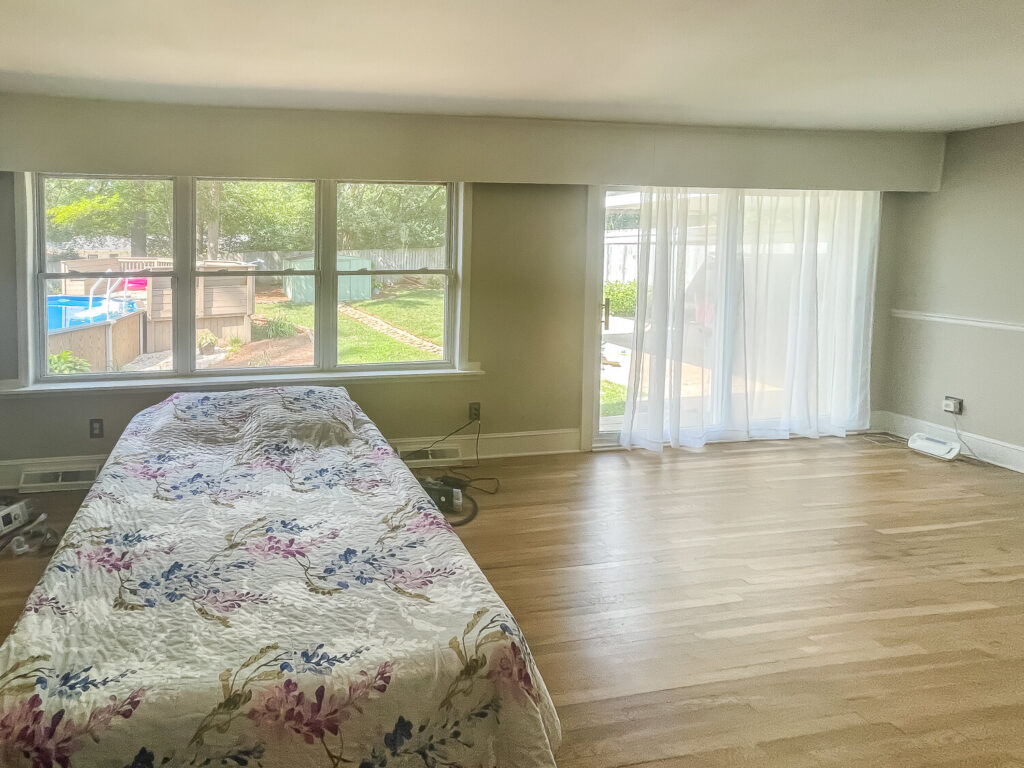
In case you’re wondering, yes the pool got ditched. Above ground pools are just not great for resale, even the ones with the nice decks built around them.
Living Room – After

This just goes to show you that shiplap can absolutely be in a more modern design. Not just farmhouse anymore, my friends!

I know this is the photo I shared for the entry, but I want you to pay attention to the placement of that shiplap wall – it’s going to come back when you see the primary bathroom!
(Hint: The wall moved back towards the window)
Hallway – Before
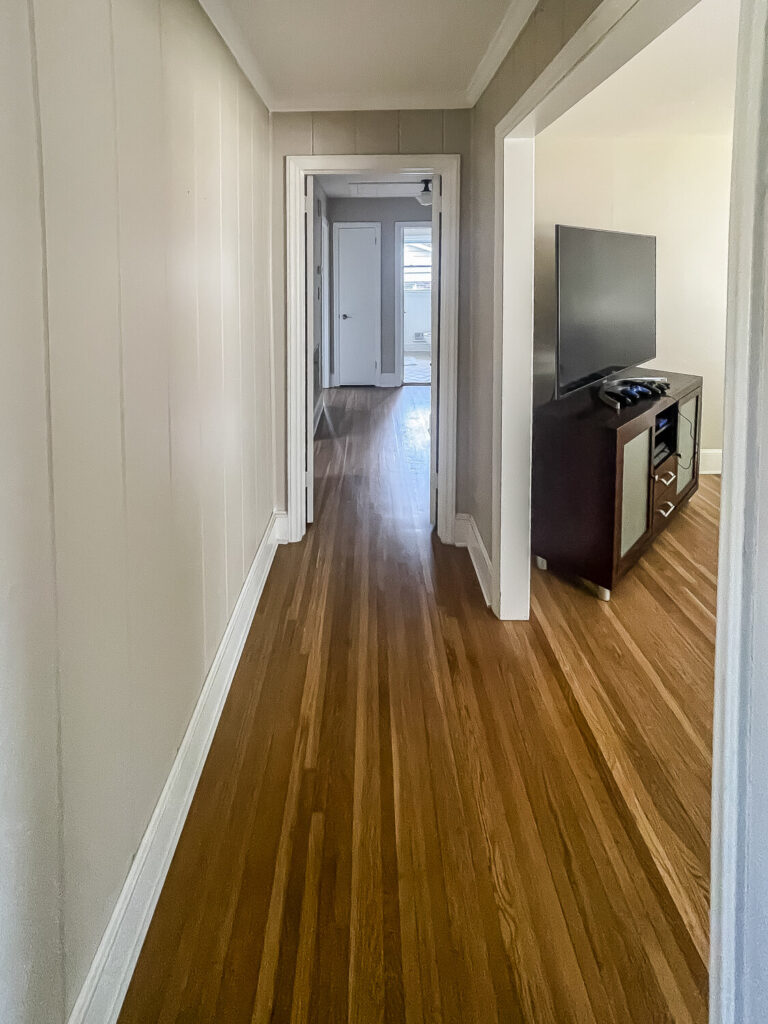
Hallway – After
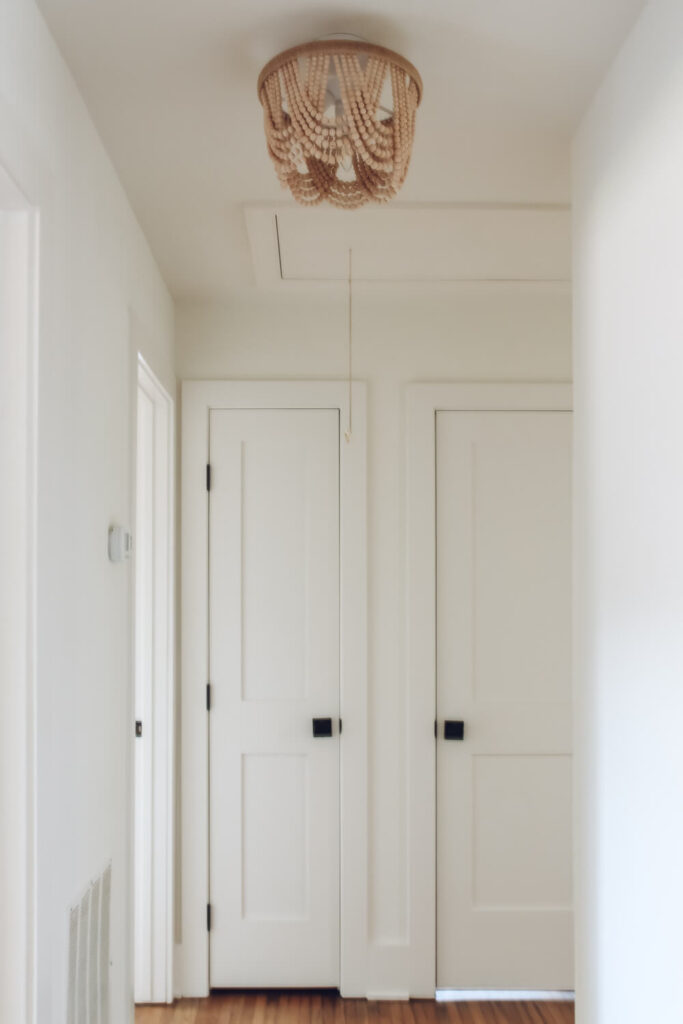
Paint, new doors and knobs, and a (super) cute light fixture! That’s quite literally all that changed here, but it looks so much better!
Guest Bathroom – Before
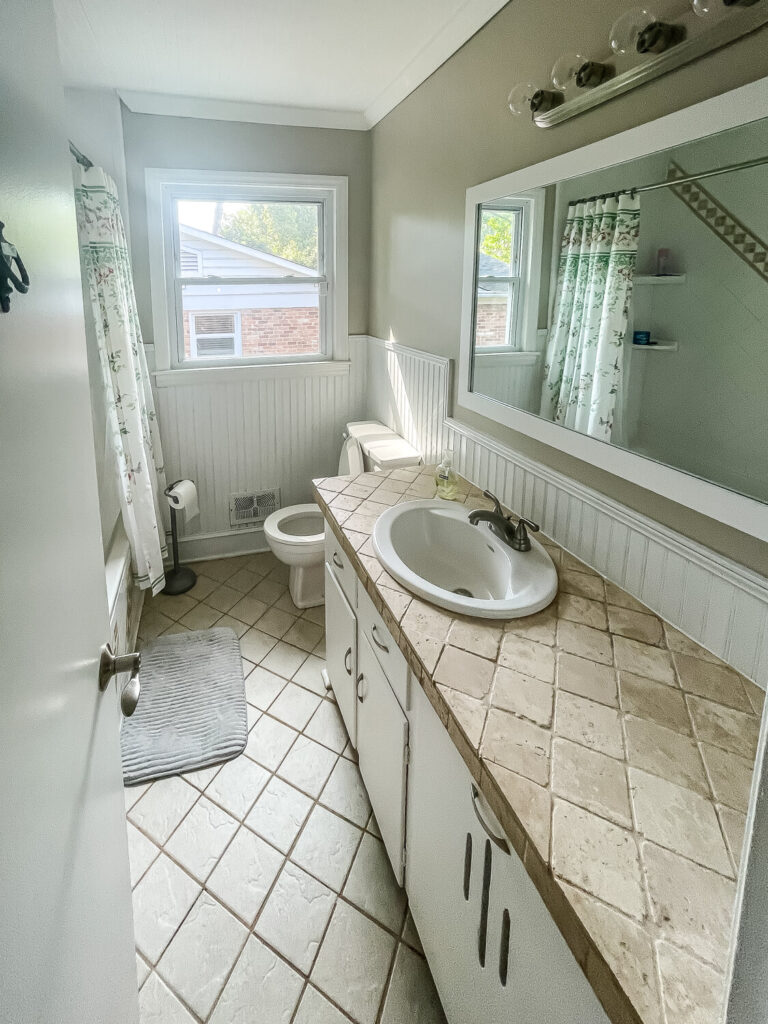
Yowzers.
We had countertops like this in our very first house when we got married a decade ago and they were SO hard to keep clean and we didn’t even have any kids at that point in our lives.
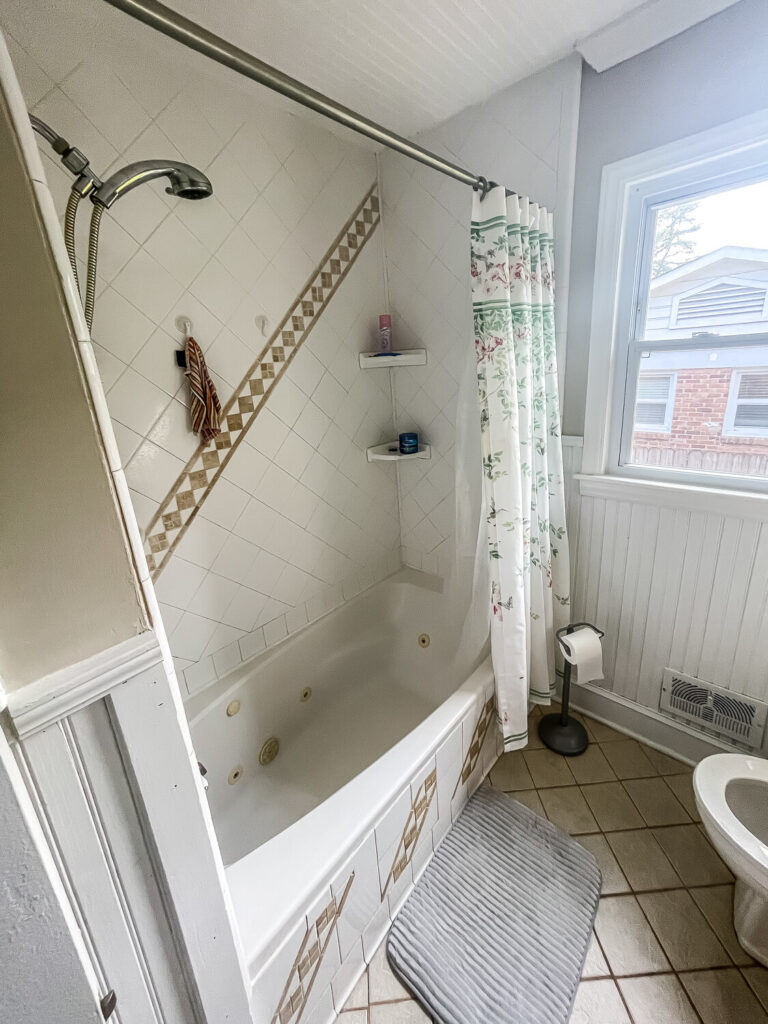
Again, not too much to write home about.
Guest Bathroom – After

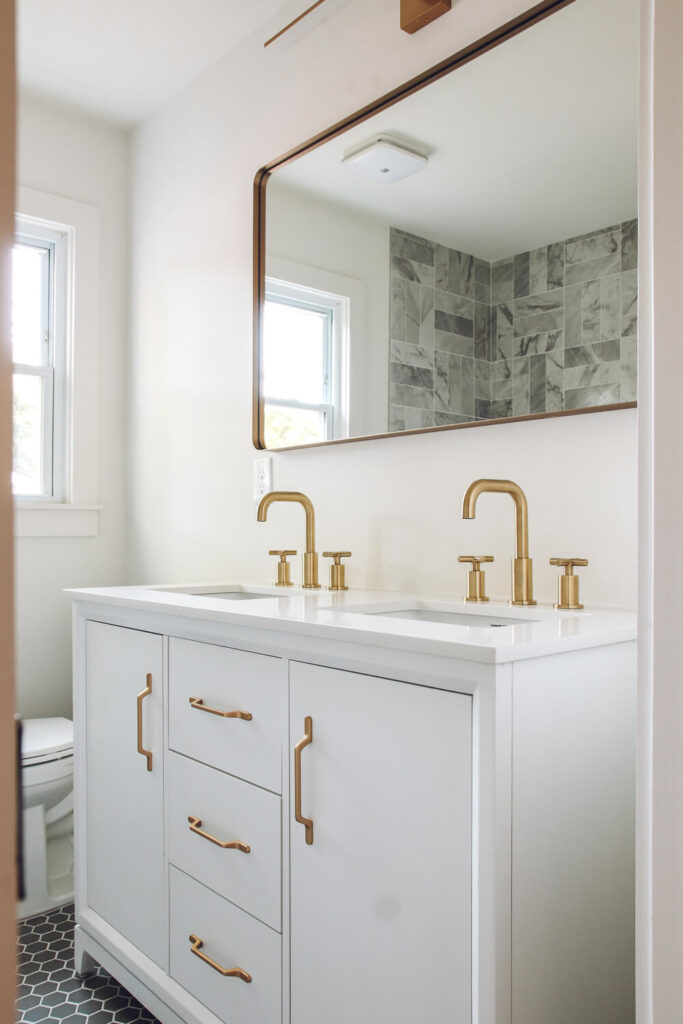
Listen to me – vanities are NOT CHEAP.
But our favorite way to spice up a plain white store bought vanity to make it look more custom is to change out the hardware (in this instance we kept the theme going and added gold pulls) and then add in simple modern gold faucets.
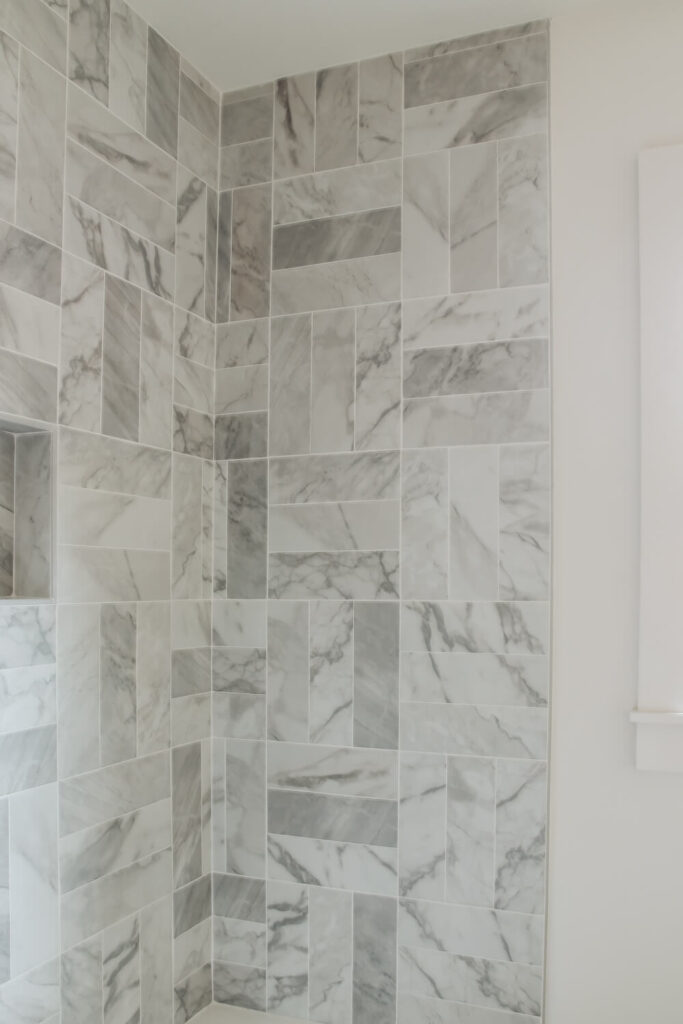

I love the large subway tile in the marble look pattern here to create some visual texture and it’s just quite exquisite if you ask me.
Primary Bedroom – Before

Apart from the kitchen, the primary bedroom and bathroom are the most significant changes here in my little opinion.
Primary Bedroom – After

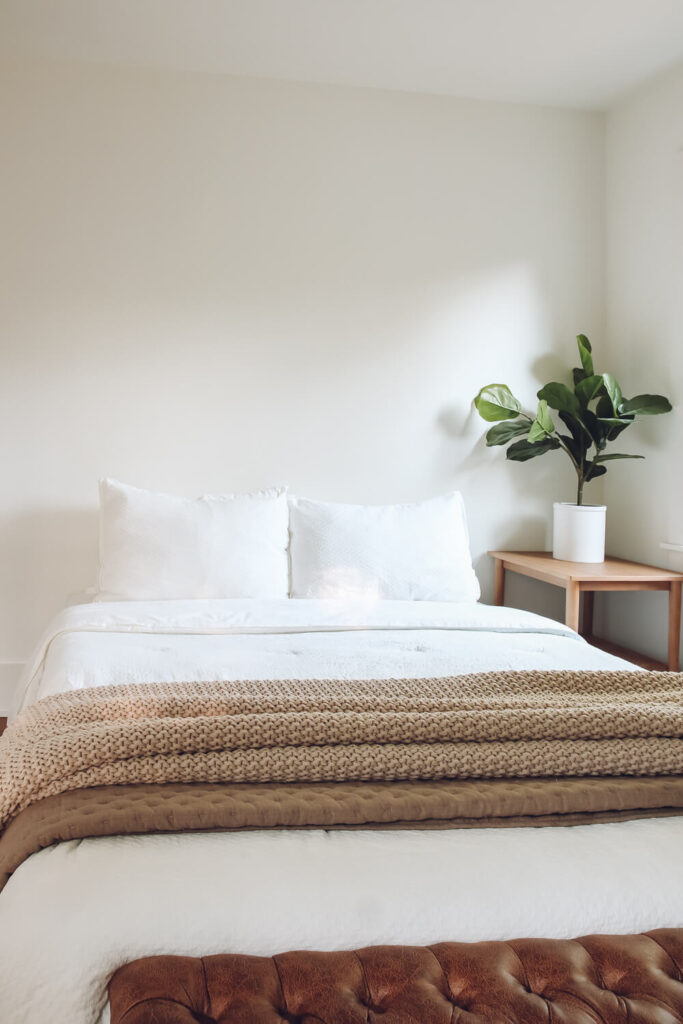


With all the walls being white this room feels 10 times bigger than it did with the dark paneling.
Primary Bathroom – Before
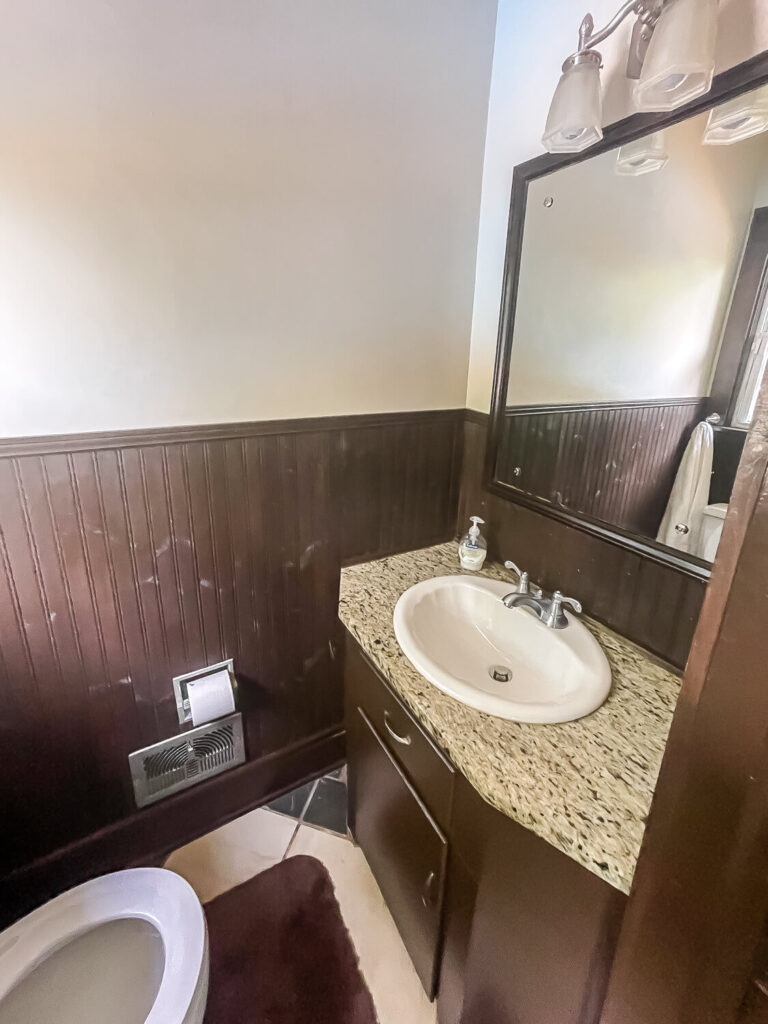
This bathroom was so tiny. So here’s where that wall moving in the living room comes into play.
Get ready.
Primary Bathroom – After

The wall got pushed back a few feet to add room for a vanity and a large walk in shower.
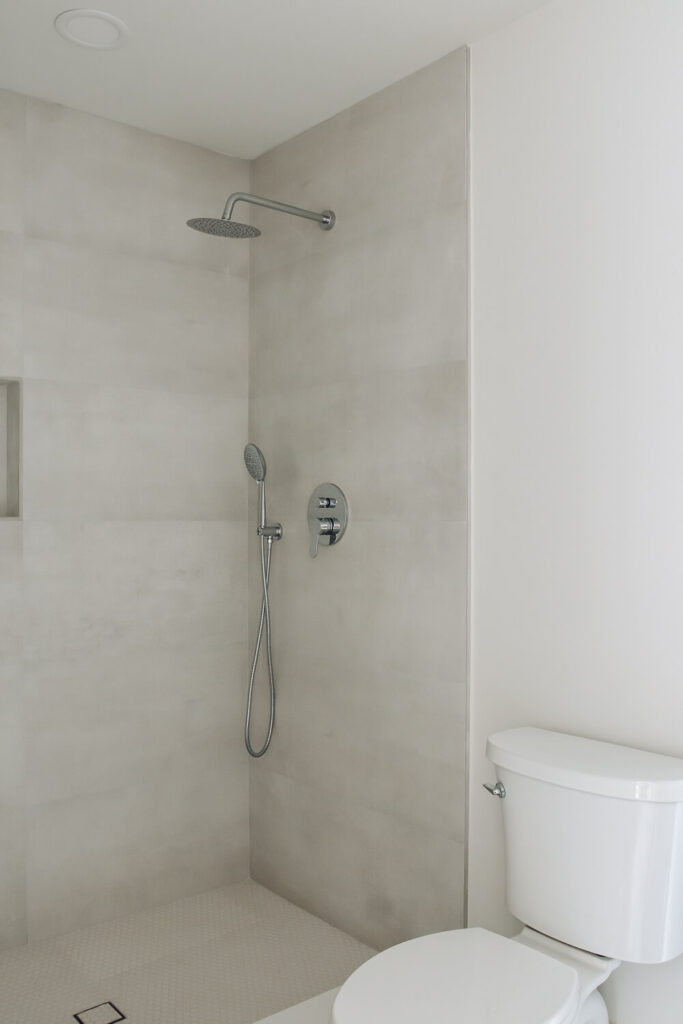
They used concrete look large tile in the shower and I love the way it looks!
I was so super pleased with how this little ranch turned out!
And you’re in the Charlotte market and looking, she’s live on the market NOW 🙂
ALL SOURCES
Exterior Porch Ceiling Paint Color/Interior Paint Color: Sherwin Williams Alabaster
Exterior Door Paint Color: Sherwin Williams Utterly Beige
CLICK ANY IMAGE BELOW TO SHOP!







