Small House, Big Potential: 9 Inspiring Remodel Ideas to Maximize Your Profits
All the top expert ideas to make sure that you’re getting the best bang for your buck, whether you’re keeping it for yourself or selling!
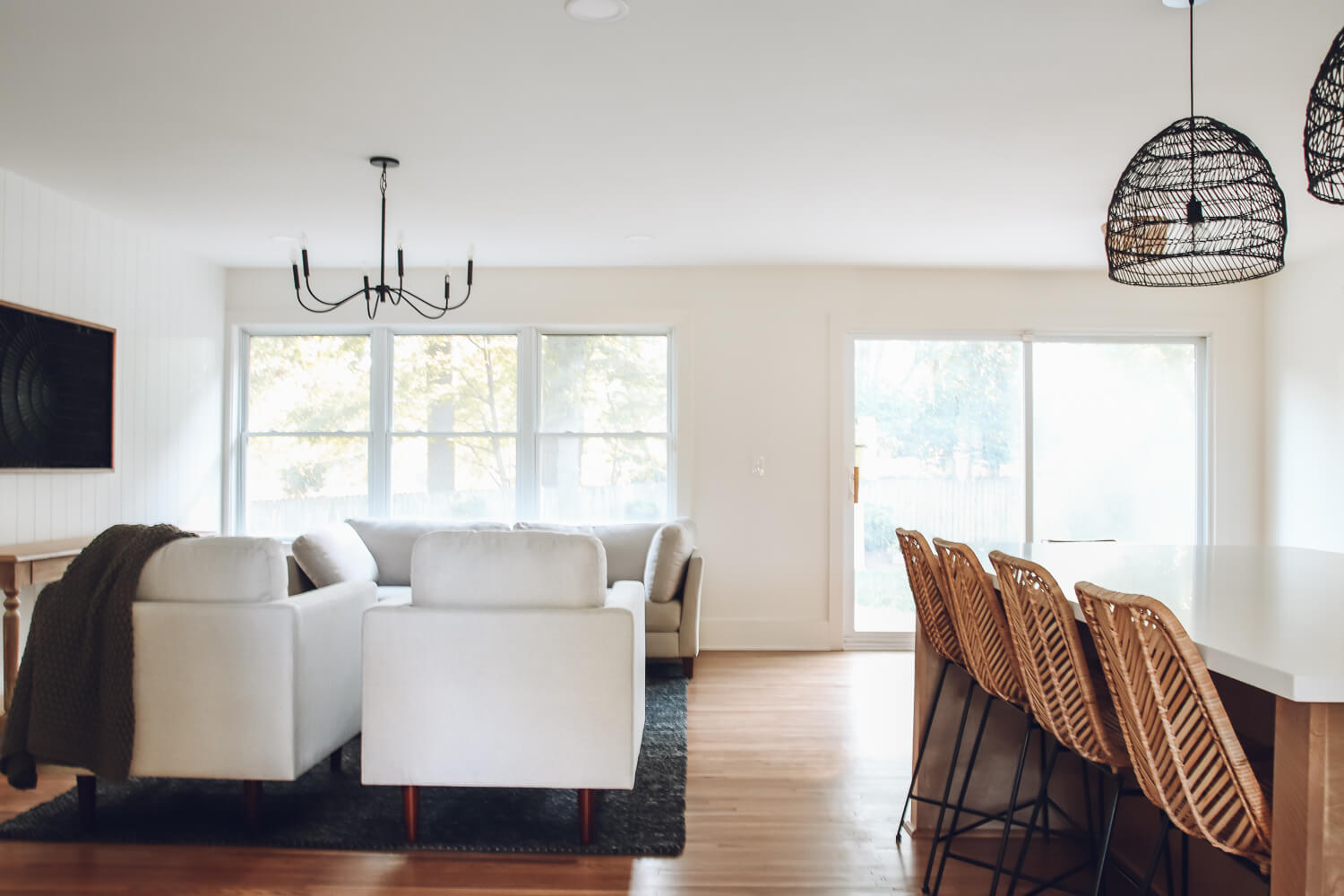
DESIGN AND DECOR
Our first flip house was barely over 1000 square feet.
Our second was around 300 square feet bigger.
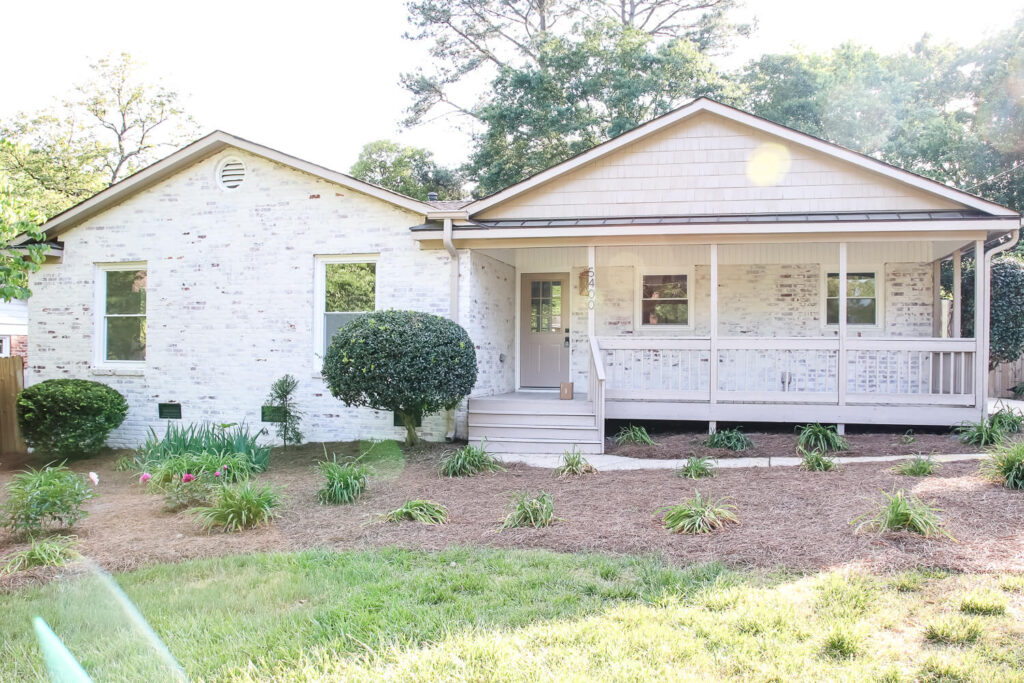
Our most recent flip house that just sold was just at 1500 square feet.
Needless to say, while Jordan has flipped a giant house over $1.2M on the lake (and is currently working on another luxury flip over $1M), we have really learned how to get the most out of your square footage so that you can make that return on your own flip or the house that you’re living in that you may sell one day!
Here are some of the top things we’ve learned along the way that have paid for themselves over and over
Know Your Market

I talked extensively about this in my post about how to flip a house with no money, but there is a lot that goes in to knowing the market.
It’s not just what comps in the neighborhood have sold for, although that’s a big part of it.
It also tells you how much you need to invest in design, and even the direction of the design itself.
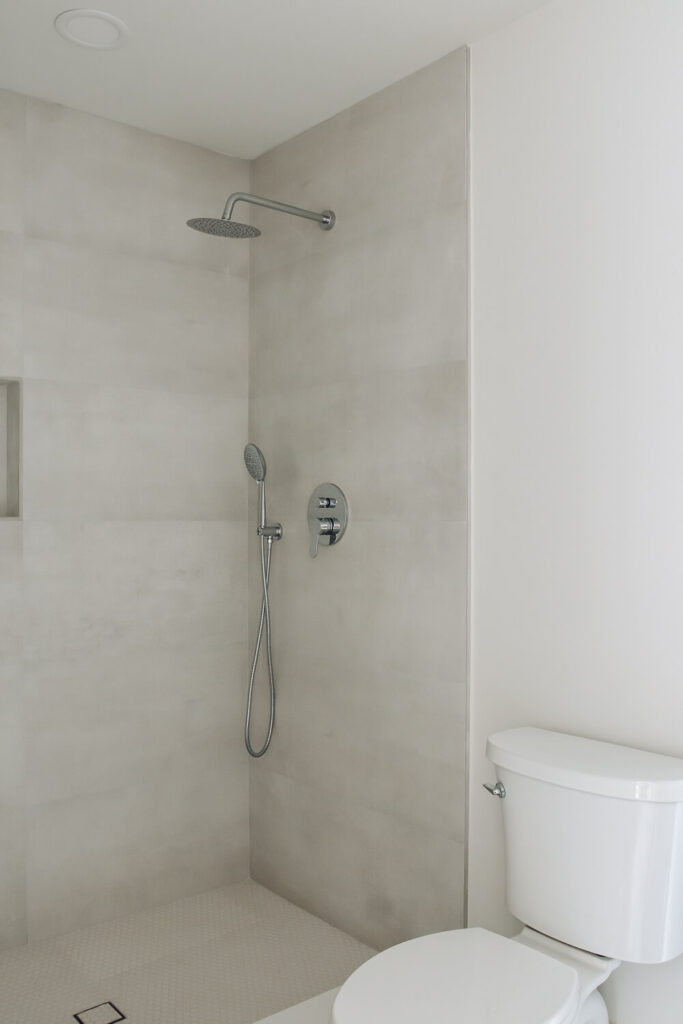
Remember: When designing your own home, DO LITERALLY WHATEVER YOUR HEART DESIRES. You’re the one who has to live with it. If you love color, go for it. It can always be changed if needed.
In the same breath, if you’re planning for a flip, you want to pay attention to the style of the house, the houses around it, and the general feel of the neighborhood.
What I’m sayin is if you ain’t flippin’ a house on farmland, don’t design a farmhouse.
Open Your Floor Plan

Both of our first flip houses looked like this on the inside when we bought them.
Which means we were really able to be flexible with our floor plans.
So much so, in our first flip house, we added an entire bathroom ensuite, taking it from a 2 bedroom 1 bath to a 2 bedroom 2 bath.
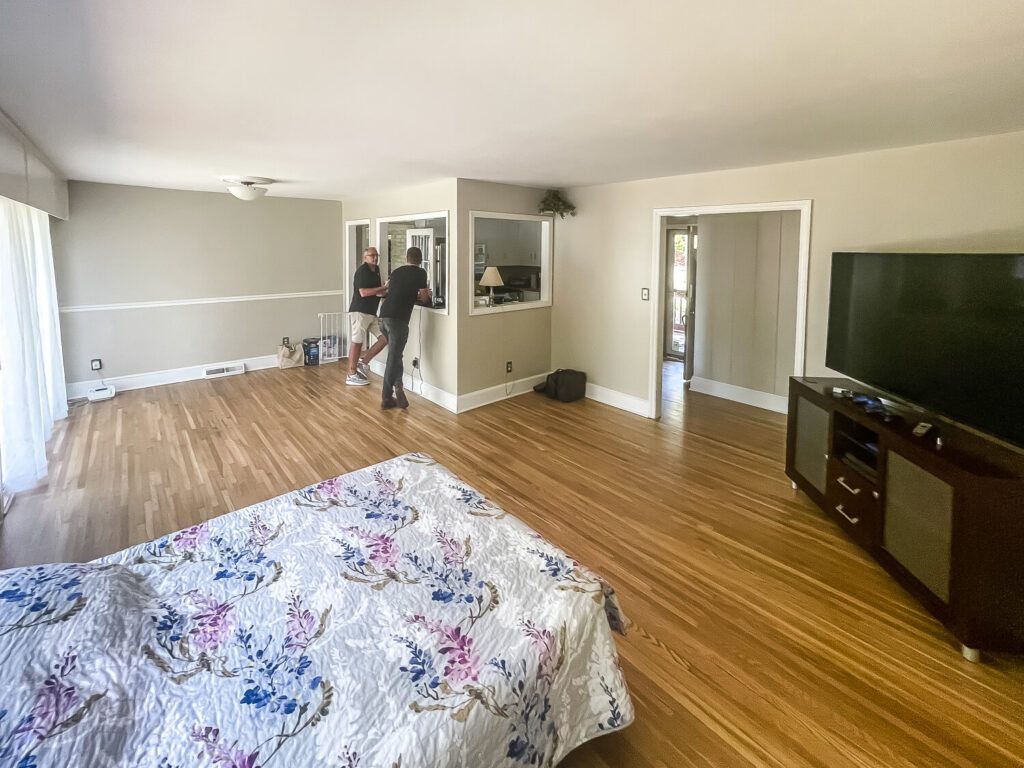
However, in our most recent small house remodel, we had full walls up everywhere. Yet we were still able to change the floorplan and relocate doorways, take down non-load bearing walls, and adding a walk in closet in the primary bedroom.
Be aware of your budget going in and get creative when it comes to creating a floor plan in a small house.
If you’ve ever been to Ikea, you know that small spaces can still be insanely functional.
Stick to Neutral Paint Colors

You may think it’s the most boring room, but since my husband is also a real estate agent, he has seen time and time again how current colors in a home really can sway (or deter) a buyer.
If they walk into a purple room and purple is their least favorite color, something in their brain switches off and it may be difficult for them to look past it.

Even if you’re doing an accent wall or trim work in a room, keep it neutral. Let the homeowner decide on a color.

Oh, and before you ask, yes black is a neutral paint color. I said what I said.
Lighting is Everything

In smaller homes with smaller ceilings, can lights are your new BFF.
You can get away with adding really fun lighting (or just a fan if you’re in the south) if you have can lights because they’ll give you the majority of your lights.
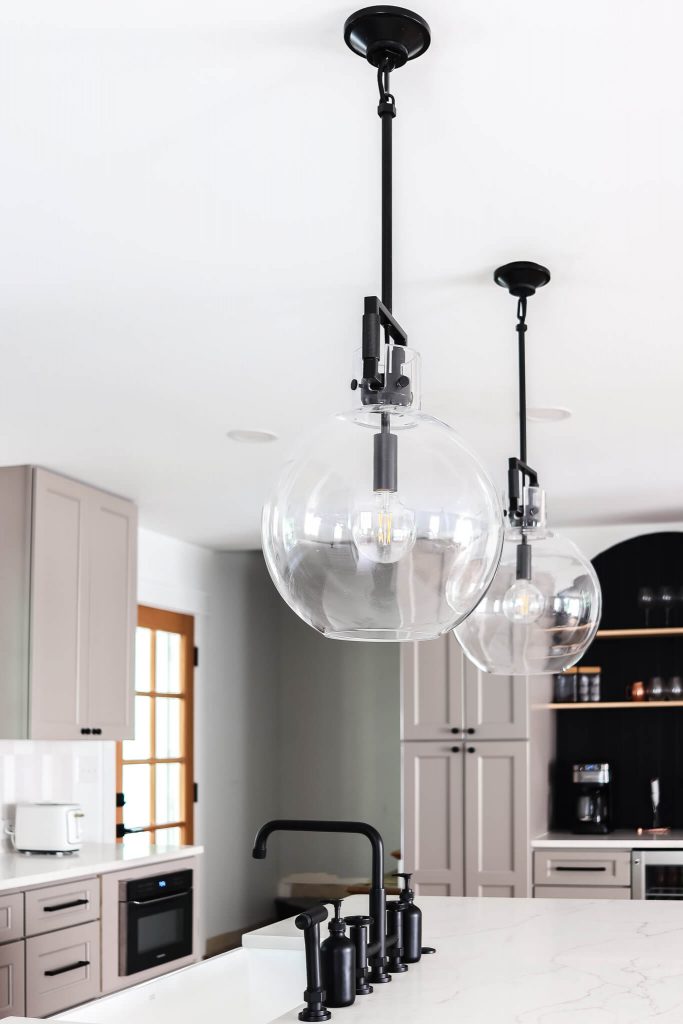
When we did our giant gut job of a kitchen remodel, we added in can lights and it was the best decision. We even added a dimmer on them because 12 can lights can be super bright, especially at night.

We also really love adding can lights in a bathroom because then we can get creative with vanity lighting and do things like add sconces instead of a vanity light or sconces in addition to a modern vanity light.
Use a Bulk of the Budget in the Kitchen

Even in the tiniest of tiny houses, people are going to want the feel of a chef’s kitchen.
In Beverly (which is our loving name for our first flip house), this house was in a neighborhood that was an older neighborhood, with lots of new young couples and families coming in so we wanted to make sure the kitchen felt large, open and was a great place to entertain.

You can save money on things like a backsplash if you have a smaller kitchen by doing shiplap and it still feels sleek and detailed.
Bathroom Upgrades
Second only to the kitchen, bathrooms are a place homeowners spend LOTS of time in and even with a small house remodel, it’s a great idea to make sure those bathrooms look like they’re all spa-esque.
The best part is that you can do this with fairly inexpensive tile. Subway tile stacked in a different tile pattern can give visual interest without breaking the bank.
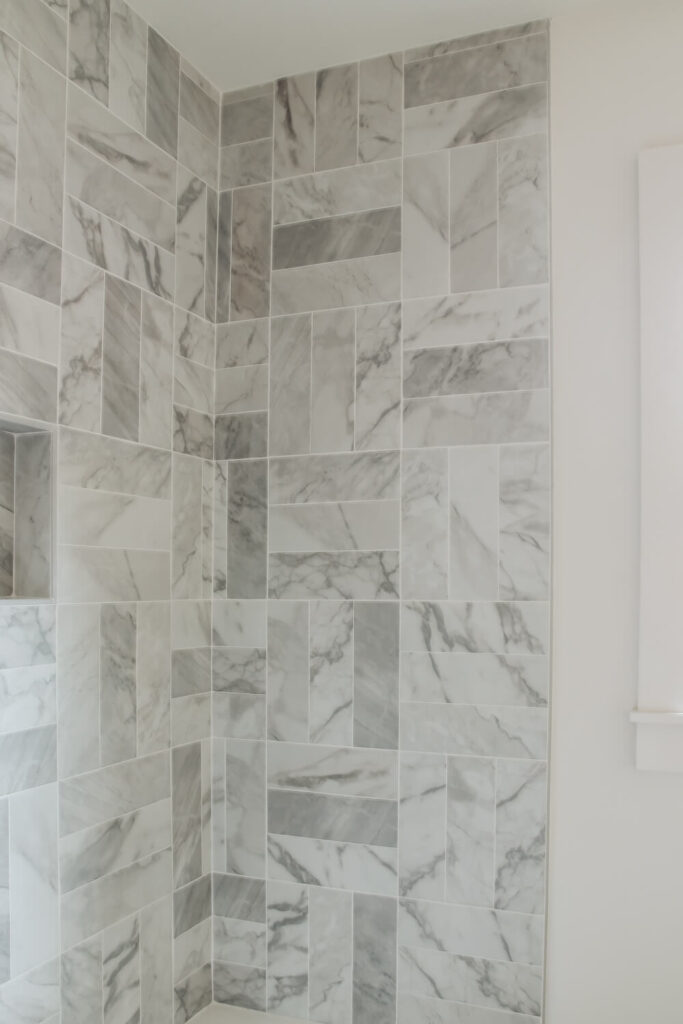
You can find tile that has a marble look and save some big bucks.
And remember, because you’re working with smaller bathrooms, even more expensive tile won’t cost a ton since the square footage that you’re covering won’t be a ton.
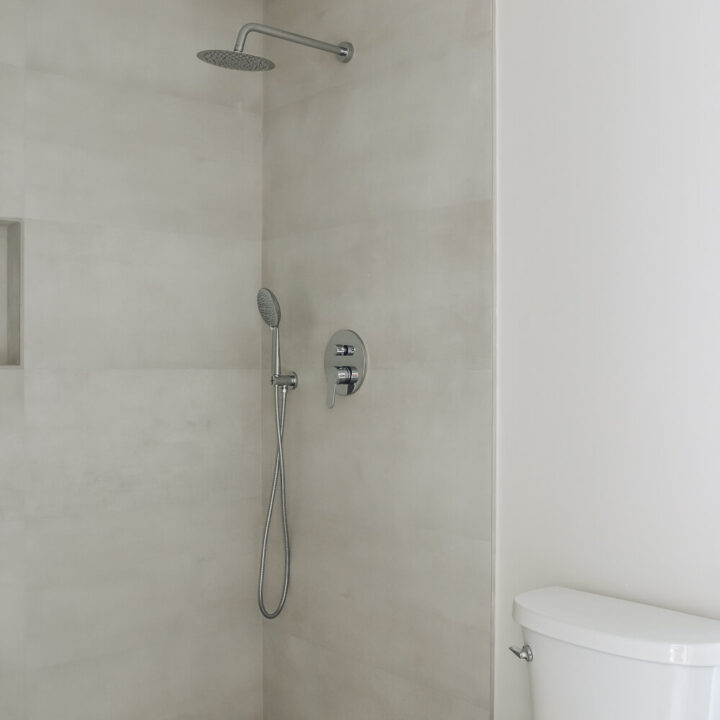
PRO TIP
Use large scale tiles to make the space look like one seamless piece of tile and feel large and luxurious.
Play Up Natural Light

Have a sunroom? Giant windows in a living room?
By using white, wood and natural tones, you can play up this natural light and show a potential buyer how stunning daylight can be in a simply designed home.
Skip window treatments like blinds, shades or curtains when staging a smaller house (or any size quite honestly) because it can make a smaller house feel cramped and cluttered.
No Wire Shelving – No Matter What
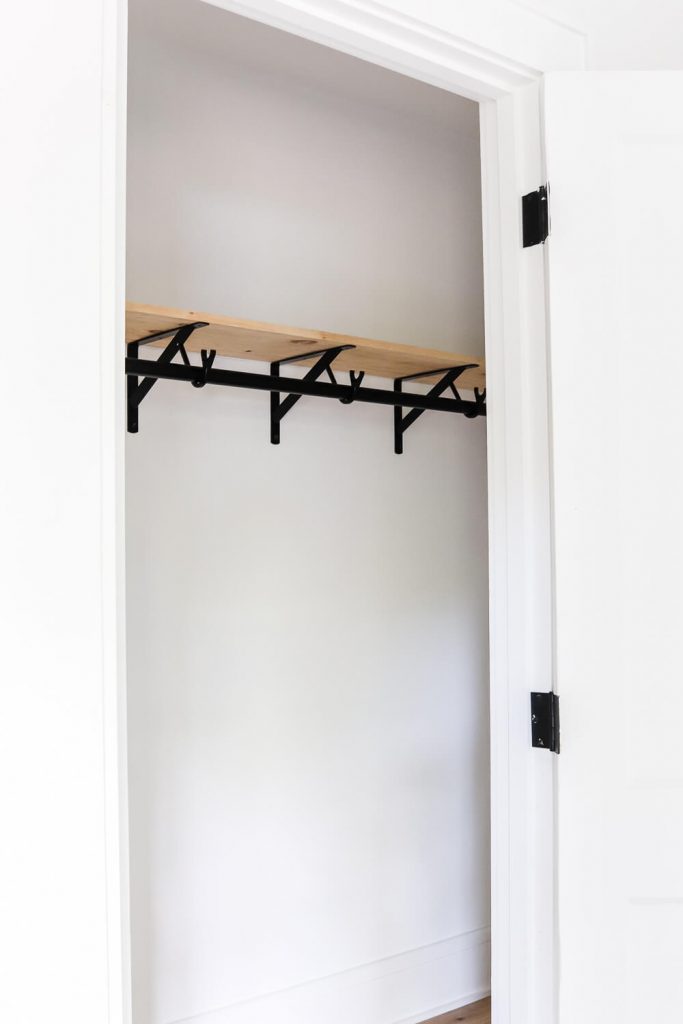
The shelving in this closet was SO CHEAP and took about a half day’s worth of work to do.
And how much better does this look than wire shelving?
Nothing infuriates me more than when I tour a house that is super nice and then I open the closet. and see wire shelves.
I have seen wire shelves in houses over $1 million. Not even joking.

Adding open shelves or shelves in a closet that are wood not only look better, but they function better too.
Details Make or Break Your Small House Remodel


You know they say the devil is in the details.
I don’t even really know what that means, but I do know that details matter, especially in small houses.

Pay attention to the small things that make a big impact.
Replace outdated light fixtures, upgrade doorknobs and cabinet handles, and install stylish faucets.
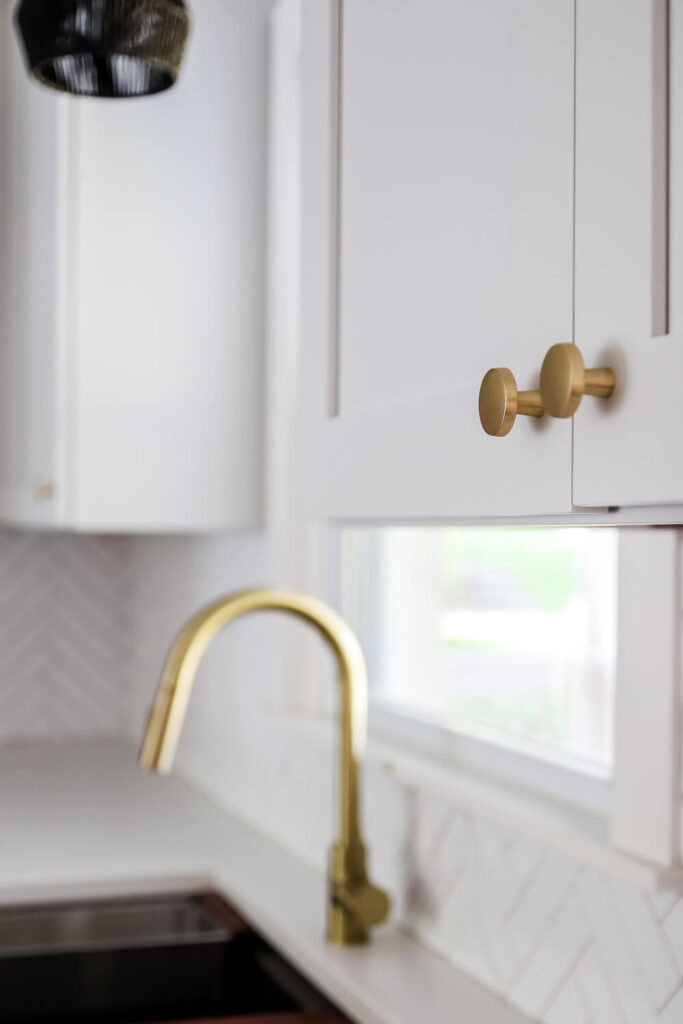
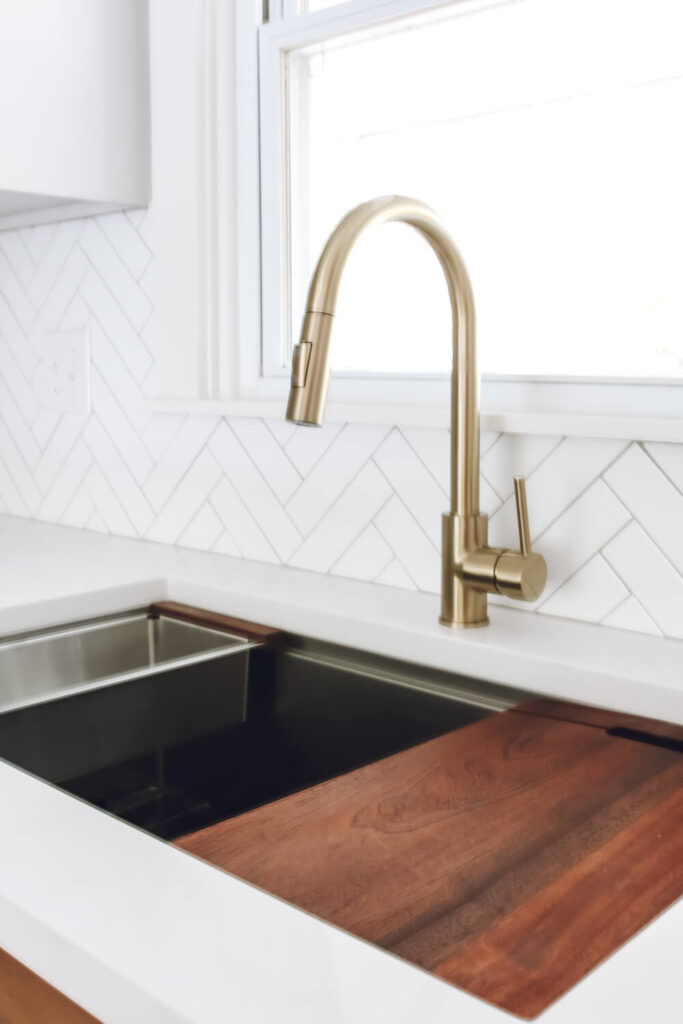
In our most recent flip, we installed this workstation sink and I still think about it. I love it and it’s actually not much more expensive than a plain undermount sink.
Little touches like this can elevate the overall appeal of the house and leave a lasting impression on potential buyers.
By incorporating these strategies, you can transform a small house into a highly desirable property that stands out in today’s wild housing market!





